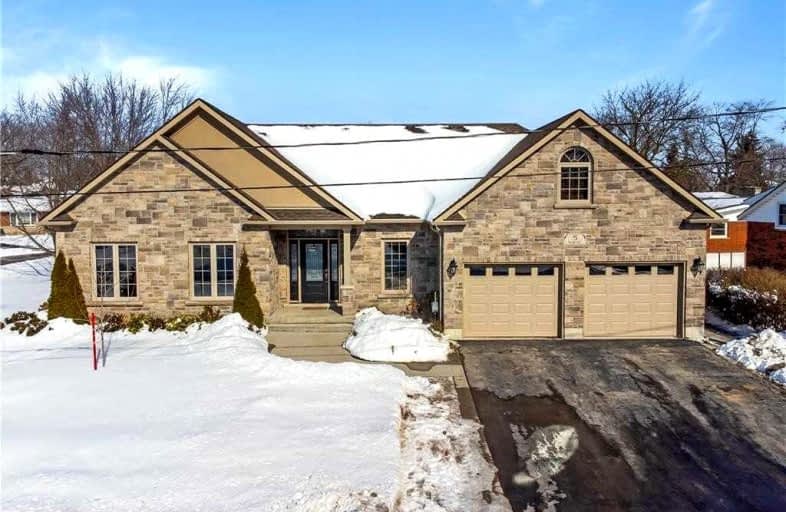

Msgr Fraser College (OL Lourdes Campus)
Elementary: CatholicRosedale Junior Public School
Elementary: PublicChurch Street Junior Public School
Elementary: PublicWinchester Junior and Senior Public School
Elementary: PublicOur Lady of Lourdes Catholic School
Elementary: CatholicRose Avenue Junior Public School
Elementary: PublicNative Learning Centre
Secondary: PublicCollège français secondaire
Secondary: PublicMsgr Fraser-Isabella
Secondary: CatholicJarvis Collegiate Institute
Secondary: PublicSt Joseph's College School
Secondary: CatholicRosedale Heights School of the Arts
Secondary: Public-
Rabba Fine Foods
40 Asquith Avenue, Toronto 0.48km -
Rabba Fine Foods
580 Jarvis Street, Toronto 0.5km -
The Market by Longo's
100 Bloor Street East, Toronto 0.53km
-
Wine Rack
563 Sherbourne Street, Toronto 0.6km -
LCBO
20 Bloor Street East, Toronto 0.62km -
Wine Wire
920 Yonge Street, Toronto 0.71km
-
Subway
366 Bloor Street East Unit 4, Toronto 0.24km -
Pizzaiolo - The Pizza Maker's Pizza
366 Bloor Street East, Toronto 0.25km -
Popeyes Louisiana Kitchen
366 Bloor Street East Unit 1, Toronto 0.25km
-
Beaver Foods-Roasters
250 Bloor Street East, Toronto 0.26km -
McDonald's
345 Bloor Street East, Toronto 0.28km -
Tim Hortons
250 Bloor Street East, Toronto 0.28km
-
TD Canada Trust Branch and ATM
420 Bloor Street East, Toronto 0.28km -
BMO Bank of Montreal
101-120 Bloor Street East, Toronto 0.45km -
Creative Arts Financial
625 Church Street Theatre, Toronto 0.53km
-
Canadian Tire Gas+
835 Yonge Street, Toronto 0.64km -
Petro-Canada
505 Jarvis Street, Toronto 0.85km -
Shell
1077 Yonge Street, Toronto 1.03km
-
Bright Body
5 Elm Avenue, Toronto 0km -
Orangetheory Fitness
160 Bloor Street East Suite 100, Toronto 0.41km -
Ugly Duckling Movement and Pilates
130 Rosedale Valley Road, Toronto 0.48km
-
Manulife Garden
Old Toronto 0.25km -
Milner Parkette
675 Church Street, Toronto 0.38km -
Milner Parkette
Old Toronto 0.38km
-
Little free library
Toronto 0.46km -
Toronto Public Library - Toronto Reference Library
789 Yonge Street, Toronto 0.63km -
The Japan Foundation, Toronto
300-2 Bloor Street East, Toronto 0.65km
-
Erectile Dysfunction.Clinic | Toronto
600 Sherbourne Street #609, Toronto 0.36km -
AZZAHRANI CLINIC
308-600 Sherbourne Street, Toronto 0.36km -
Umedical Women and Family Health Dr Lorena Barrientos / Dr Sarah Salman/Dr Louisa Hong / Dr Shirin Kiahosseini/Dr Sam Oldfield
600 Sherbourne Street Unit 212 & 202, Toronto 0.36km
-
Drug Store
353 Bloor Street East, Toronto 0.27km -
Drug Store
353 Bloor Street East, Toronto 0.28km -
The Neighbourhood Pharmacy Association of Canada
365 Bloor Street East Suite 2003, Toronto 0.29km
-
Greenwin Square Mall
Toronto 0.3km -
INS MARKET
33 Bloor Street East, Toronto 0.48km -
Sunglass Hut at Hudsons Bay
44 Bloor Street East, Toronto 0.59km
-
Lewis Kay Casting
10 Saint Mary Street, Toronto 0.87km -
Cineplex Cinemas Varsity and VIP
55 Bloor Street West, Toronto 0.92km -
Imagine Cinemas Carlton Cinema
20 Carlton Street, Toronto 1.41km
-
Fionn MacCool's
235 Bloor Street East, Toronto 0.34km -
Bar Sous Sol
592 Sherbourne Street, Toronto 0.4km -
The Bishop and Belcher
175 Bloor Street East, Toronto 0.49km
- 2 bath
- 3 bed
- 1100 sqft
35 Gifford Street, Toronto, Ontario • M5A 3H9 • Cabbagetown-South St. James Town








