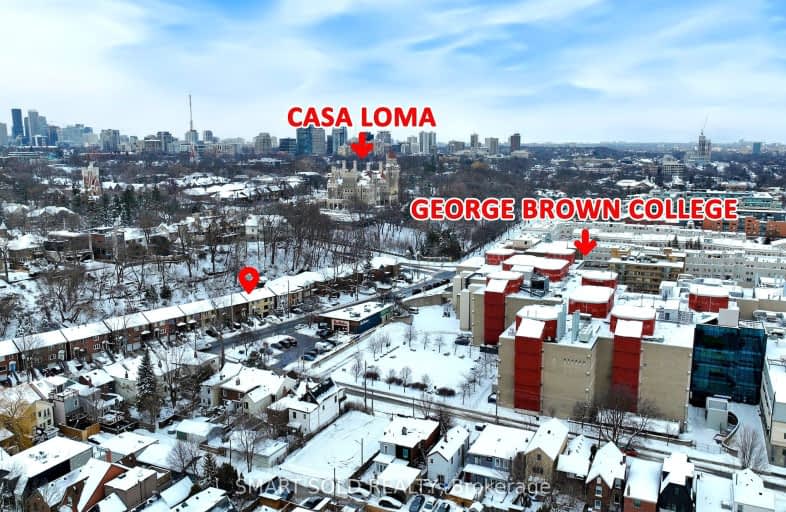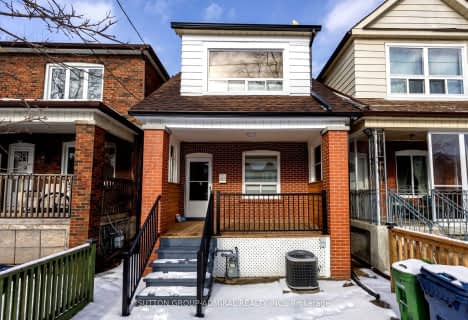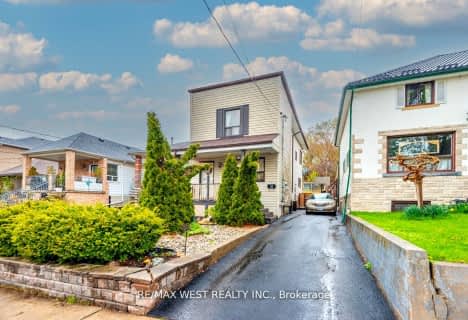Very Walkable
- Most errands can be accomplished on foot.
Excellent Transit
- Most errands can be accomplished by public transportation.
Very Bikeable
- Most errands can be accomplished on bike.

Holy Rosary Catholic School
Elementary: CatholicEssex Junior and Senior Public School
Elementary: PublicHillcrest Community School
Elementary: PublicHuron Street Junior Public School
Elementary: PublicPalmerston Avenue Junior Public School
Elementary: PublicBrown Junior Public School
Elementary: PublicMsgr Fraser Orientation Centre
Secondary: CatholicWest End Alternative School
Secondary: PublicMsgr Fraser College (Alternate Study) Secondary School
Secondary: CatholicLoretto College School
Secondary: CatholicHarbord Collegiate Institute
Secondary: PublicCentral Technical School
Secondary: Public-
The Kitchen Table
155 Dupont Street, Toronto 0.73km -
Hillcrest Market
632 Saint Clair Avenue West, Toronto 1.14km -
Fiesta Farms
200 Christie Street, Toronto 1.17km
-
Northern Landings GinBerry
232 Dupont Street, Toronto 0.51km -
LCBO
232 Dupont Street, Toronto 0.52km -
LCBO
396 Saint Clair Avenue West, Toronto 0.83km
-
Tim Hortons
603 Davenport Road, Toronto 0.04km -
Pizza Nova
603 Davenport Road, Toronto 0.04km -
Tim Hortons
160 Kendal Avenue, Toronto 0.14km
-
Tim Hortons
603 Davenport Road, Toronto 0.04km -
Tim Hortons
160 Kendal Avenue, Toronto 0.14km -
Creeds Coffee Bar
390 Dupont Street, Toronto 0.32km
-
President's Choice Financial Pavilion and ATM
650 Dupont Street, Toronto 0.89km -
TD Canada Trust Branch and ATM
510 Saint Clair Avenue West, Toronto 0.9km -
CIBC Branch with ATM
535 Saint Clair Avenue West, Toronto 0.92km
-
Circle K
1110 Bathurst Street, Toronto 0.46km -
Esso
1110 Bathurst Street, Toronto 0.48km -
Circle K
150 Dupont Street, Toronto 0.69km
-
Bravo's Fitness Canada
Main Map of Casa Loma Campus, 160 Kendal Avenue, Toronto 0.11km -
Bloom on Bathurst
1213 Bathurst Street, Toronto 0.3km -
Esther Myers Yoga Studio
390 Dupont Street, Toronto 0.3km
-
Austin Terrace Boulevard Lands
1X8, Austin Terrace, Toronto 0.16km -
Austin Terrace Boulevard Lands
Old Toronto 0.16km -
Cawthra Playground
Old Toronto 0.22km
-
Toronto Public Library - Wychwood Branch (closed for renovation)
1431 Bathurst Street, Toronto 0.76km -
Toronto Public Library - Spadina Road Branch
10 Spadina Road, Toronto 1.18km -
Little Free Library
91 Raglan Avenue, York 1.21km
-
HealthSource Medical
473 Dupont Street, Toronto 0.53km -
NDcare Naturopathic Clinics
1073 Bathurst Street, Toronto 0.53km -
Kidcrew Medical
1440 Bathurst Street, Toronto 0.78km
-
Shoppers Drug Mart
292 Dupont Street, Toronto 0.37km -
The Kid's Pharmacist
21 Vaughan Road, Toronto 0.8km -
Loblaw pharmacy
396 Saint Clair Avenue West, Toronto 0.86km
-
Restcare Mattress & Furniture
566 Saint Clair Avenue West, Toronto 1.02km -
Yorkville Village
55 Avenue Road Suite 2250, Toronto 1.46km -
BIELNINO SHOPPING MALL
65 Avenue Road, Toronto 1.48km
-
Tarragon Theatre
30 Bridgman Avenue, Toronto 0.25km -
Hot Docs Ted Rogers Cinema
506 Bloor Street West, Toronto 1.27km -
Innis Town Hall Theatre
Innis College, 2 Sussex Avenue, Toronto 1.58km
-
Fat Pasha
414 Dupont Street, Toronto 0.35km -
Annex Social
1078 Bathurst Street, Toronto 0.54km -
Pour House Pub and Kitchen
182 Dupont Street, Toronto 0.65km
- 3 bath
- 3 bed
139A Lappin Avenue, Toronto, Ontario • M6H 1Y6 • Dovercourt-Wallace Emerson-Junction
- 3 bath
- 3 bed
1269 Davenport Road, Toronto, Ontario • M6H 2H2 • Dovercourt-Wallace Emerson-Junction
- 3 bath
- 3 bed
1051 St. Clarens Avenue, Toronto, Ontario • M6H 3X8 • Corso Italia-Davenport





















