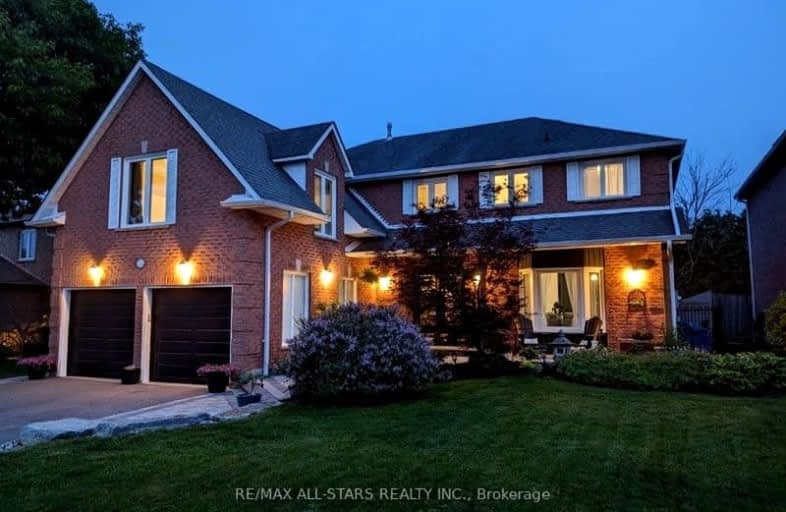Car-Dependent
- Almost all errands require a car.
17
/100
Somewhat Bikeable
- Almost all errands require a car.
19
/100

Goodwood Public School
Elementary: Public
8.58 km
St Joseph Catholic School
Elementary: Catholic
0.46 km
Scott Central Public School
Elementary: Public
6.70 km
Uxbridge Public School
Elementary: Public
0.75 km
Quaker Village Public School
Elementary: Public
0.37 km
Joseph Gould Public School
Elementary: Public
1.94 km
ÉSC Pape-François
Secondary: Catholic
17.81 km
Bill Hogarth Secondary School
Secondary: Public
24.58 km
Brooklin High School
Secondary: Public
20.60 km
Port Perry High School
Secondary: Public
14.68 km
Uxbridge Secondary School
Secondary: Public
1.87 km
Stouffville District Secondary School
Secondary: Public
18.41 km
-
Apple Valley Park
Port Perry ON 15.46km -
Sunnyridge Park
Stouffville ON 16.82km -
Port Perry Park
17.2km
-
Laurentian Bank of Canada
1 Brock St W, Uxbridge ON L9P 1P6 1.41km -
BMO Bank of Montreal
Port Perry Plaza, Port Perry ON L9L 1H7 15.31km -
Scotiabank
5842 Main St, Stouffville ON L4A 2S8 17.97km



