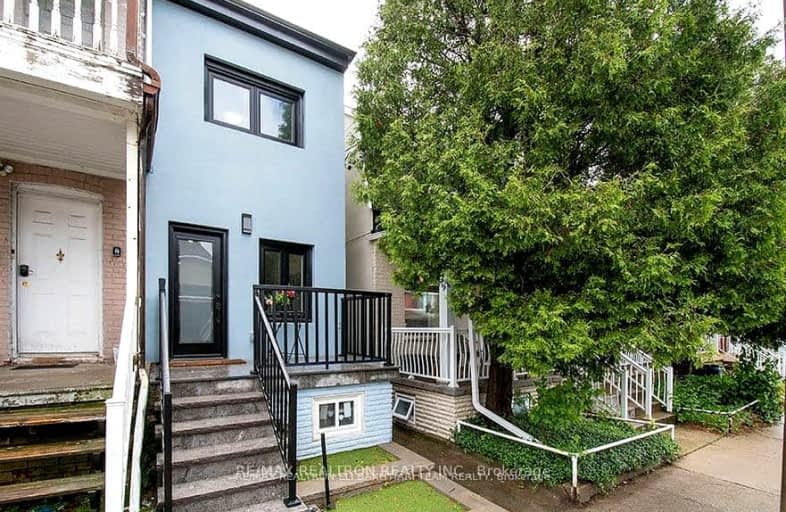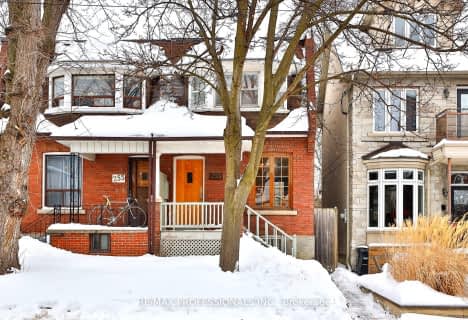Very Walkable
- Most errands can be accomplished on foot.
Excellent Transit
- Most errands can be accomplished by public transportation.
Very Bikeable
- Most errands can be accomplished on bike.

St Mary of the Angels Catholic School
Elementary: CatholicSt Sebastian Catholic School
Elementary: CatholicPerth Avenue Junior Public School
Elementary: PublicPauline Junior Public School
Elementary: PublicSt Anthony Catholic School
Elementary: CatholicDovercourt Public School
Elementary: PublicCaring and Safe Schools LC4
Secondary: PublicALPHA II Alternative School
Secondary: PublicÉSC Saint-Frère-André
Secondary: CatholicÉcole secondaire Toronto Ouest
Secondary: PublicBloor Collegiate Institute
Secondary: PublicBishop Marrocco/Thomas Merton Catholic Secondary School
Secondary: Catholic-
Pepper's Cafe
189 Wallace Avenue, Toronto, ON M6H 1V5 0.33km -
Boo Radley's Junction Bar and Grill
1482 Dupont Street, Toronto, ON M6P 0.54km -
The Greater Good Bar
229 Geary Avenue, Toronto, ON M6H 2C3 0.6km
-
Whack Ass Coffee
800 Lansdowne Ave, Unit 3, Toronto, ON M6H 4K3 0.19km -
Donna's
827 Lansdowne Avenue, Toronto, ON M6H 3Z2 0.28km -
Wallace Espresso
188 Wallace Avenue, Toronto, ON M6H 1V6 0.3km
-
Planet Fitness
1245 Dupont Street, Unit 1, Toronto, ON M6H 2A6 0.35km -
Quest Health & Performance
231 Wallace Avenue, Toronto, ON M6H 1V5 0.41km -
Motus Training Studio
15 Adrian Avenue, Unit 164, Toronto, ON M6N 5G4 0.68km
-
Universal Pharmacy
819 Lansdowne Avenue, Toronto, ON M6H 3Z2 0.29km -
Shoppers Drug Mart
1400 Dupont Street, Toronto, ON M6H 2B2 0.3km -
Pharma Plus
1245 Dupont Street, Toronto, ON M6H 2A6 0.31km
-
Donna's
827 Lansdowne Avenue, Toronto, ON M6H 3Z2 0.28km -
Wallace Espresso
188 Wallace Avenue, Toronto, ON M6H 1V6 0.3km -
Cantanhede O Bairradino
662 Lansdowne Avenue, Toronto, ON M6H 3Y8 0.3km
-
Galleria Shopping Centre
1245 Dupont Street, Toronto, ON M6H 2A6 0.31km -
Dufferin Mall
900 Dufferin Street, Toronto, ON M6H 4A9 1.35km -
Toronto Stockyards
590 Keele Street, Toronto, ON M6N 3E7 2.03km
-
FreshCo
1245 Dupont Street, Toronto, ON M6H 2A6 0.3km -
Food Basics
830 Lansdowne Avenue, Toronto, ON M6H 0C3 0.38km -
Olympia Supermarket
1230 Dufferin St, Toronto, ON M6H 4C1 0.46km
-
4th and 7
1211 Bloor Street W, Toronto, ON M6H 1N4 0.76km -
The Beer Store
904 Dufferin Street, Toronto, ON M6H 4A9 1.15km -
LCBO - Roncesvalles
2290 Dundas Street W, Toronto, ON M6R 1X4 1.21km
-
Ventures Cars and Truck Rentals
1260 Dupont Street, Toronto, ON M6H 2A4 0.37km -
Crosstown Car Wash
1212 Dupont Street, Toronto, ON M6H 2A4 0.45km -
CARSTAR Toronto Dovercourt - Nick's
1172 Dovercourt Road, Toronto, ON M6H 2X9 1.13km
-
Revue Cinema
400 Roncesvalles Ave, Toronto, ON M6R 2M9 1.67km -
The Royal Cinema
608 College Street, Toronto, ON M6G 1A1 2.59km -
Hot Docs Ted Rogers Cinema
506 Bloor Street W, Toronto, ON M5S 1Y3 2.67km
-
Perth-Dupont Branch Public Library
1589 Dupont Street, Toronto, ON M6P 3S5 0.81km -
Toronto Public Library
1101 Bloor Street W, Toronto, ON M6H 1M7 0.97km -
Dufferin St Clair W Public Library
1625 Dufferin Street, Toronto, ON M6H 3L9 1.33km
-
St Joseph's Health Centre
30 The Queensway, Toronto, ON M6R 1B5 2.8km -
Toronto Western Hospital
399 Bathurst Street, Toronto, ON M5T 3.34km -
Toronto Rehabilitation Institute
130 Av Dunn, Toronto, ON M6K 2R6 3.45km
- 3 bath
- 4 bed
123 Perth Avenue, Toronto, Ontario • M6P 3X2 • Dovercourt-Wallace Emerson-Junction
- 3 bath
- 3 bed
1051 St. Clarens Avenue, Toronto, Ontario • M6H 3X8 • Corso Italia-Davenport
- 4 bath
- 3 bed
- 1500 sqft
39 Ypres Road, Toronto, Ontario • M6M 0B2 • Keelesdale-Eglinton West





















