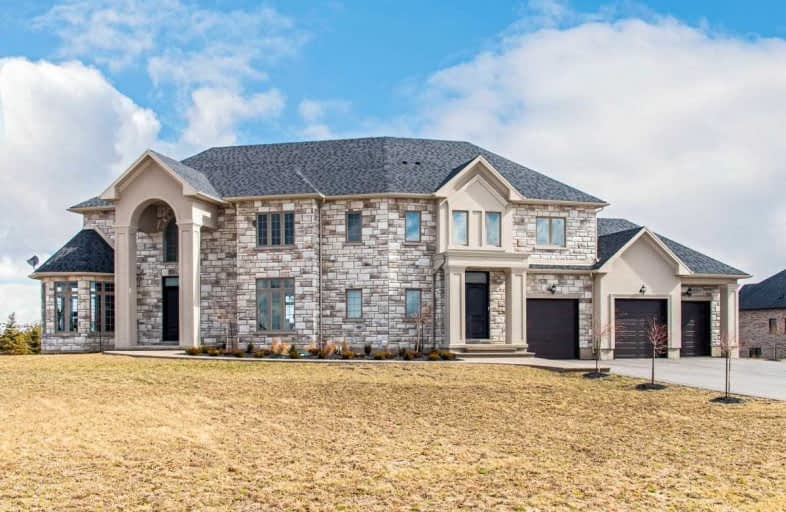Sold on Oct 10, 2019
Note: Property is not currently for sale or for rent.

-
Type: Detached
-
Style: 2-Storey
-
Size: 3500 sqft
-
Lot Size: 75.89 x 349.34 Feet
-
Age: 0-5 years
-
Taxes: $1,548 per year
-
Days on Site: 70 Days
-
Added: Oct 10, 2019 (2 months on market)
-
Updated:
-
Last Checked: 3 months ago
-
MLS®#: X4534707
-
Listed By: Re/max escarpment realty inc., brokerage
Luxury Custom Home In Prestigious Empire Country Estates. Premium 1.19-Acre Lot Backing Onto Greenspace. Over 5,000 Sq.Ft. Of Dream Living Space. Stately Architectural Design And High-End Finishes Throughout, Including Engineered Oak, Marble, Porcelain, Granite, And Quartz. Soaring 10' And 22" Ceilings. Master With Private Balcony. Finished Lower Level. Triple-Car Garage. Security System Is A Rental. Rsa
Property Details
Facts for 5 Kramer Court, Haldimand
Status
Days on Market: 70
Last Status: Sold
Sold Date: Oct 10, 2019
Closed Date: Jan 14, 2020
Expiry Date: Oct 31, 2019
Sold Price: $1,500,000
Unavailable Date: Oct 10, 2019
Input Date: Aug 01, 2019
Prior LSC: Listing with no contract changes
Property
Status: Sale
Property Type: Detached
Style: 2-Storey
Size (sq ft): 3500
Age: 0-5
Area: Haldimand
Community: Haldimand
Availability Date: 90+ Days
Inside
Bedrooms: 4
Bathrooms: 4
Kitchens: 1
Rooms: 9
Den/Family Room: Yes
Air Conditioning: Central Air
Fireplace: Yes
Laundry Level: Upper
Washrooms: 4
Building
Basement: Finished
Basement 2: Full
Heat Type: Forced Air
Heat Source: Gas
Exterior: Stone
Exterior: Stucco/Plaster
Water Supply Type: Cistern
Water Supply: Other
Special Designation: Unknown
Parking
Driveway: Private
Garage Spaces: 3
Garage Type: Attached
Covered Parking Spaces: 8
Total Parking Spaces: 12
Fees
Tax Year: 2018
Tax Legal Description: Lot 15, Plan 18M33, Haldimand County, Subject To**
Taxes: $1,548
Highlights
Feature: Clear View
Feature: Cul De Sac
Feature: Golf
Feature: Grnbelt/Conserv
Feature: Park
Feature: School
Land
Cross Street: Alexander Blvd
Municipality District: Haldimand
Fronting On: North
Parcel Number: 381470201
Pool: None
Sewer: Septic
Lot Depth: 349.34 Feet
Lot Frontage: 75.89 Feet
Lot Irregularities: 32.89 X 55.11X 41.87
Acres: .50-1.99
Waterfront: None
Rooms
Room details for 5 Kramer Court, Haldimand
| Type | Dimensions | Description |
|---|---|---|
| Great Rm Main | 5.61 x 7.26 | |
| Kitchen Main | 6.48 x 5.33 | |
| Other Main | 5.82 x 3.43 | |
| Dining Main | 4.62 x 3.89 | |
| Office Main | 5.38 x 3.66 | |
| Mudroom Main | 4.52 x 2.24 | |
| Master 2nd | 5.66 x 4.42 | |
| Br 2nd | 4.19 x 3.91 | |
| Br 2nd | 4.22 x 3.89 | |
| Br 2nd | 2.97 x 4.29 | |
| Rec Bsmt | 9.83 x 16.90 | |
| Games Bsmt | 5.99 x 7.52 |
| XXXXXXXX | XXX XX, XXXX |
XXXX XXX XXXX |
$X,XXX,XXX |
| XXX XX, XXXX |
XXXXXX XXX XXXX |
$X,XXX,XXX | |
| XXXXXXXX | XXX XX, XXXX |
XXXXXXXX XXX XXXX |
|
| XXX XX, XXXX |
XXXXXX XXX XXXX |
$X,XXX,XXX |
| XXXXXXXX XXXX | XXX XX, XXXX | $1,500,000 XXX XXXX |
| XXXXXXXX XXXXXX | XXX XX, XXXX | $1,599,900 XXX XXXX |
| XXXXXXXX XXXXXXXX | XXX XX, XXXX | XXX XXXX |
| XXXXXXXX XXXXXX | XXX XX, XXXX | $1,599,900 XXX XXXX |

St. Stephen's School
Elementary: CatholicSeneca Central Public School
Elementary: PublicÉcole élémentaire Michaëlle Jean Elementary School
Elementary: PublicJ L Mitchener Public School
Elementary: PublicSt. Matthew Catholic Elementary School
Elementary: CatholicBellmoore Public School
Elementary: PublicÉSAC Mère-Teresa
Secondary: CatholicCayuga Secondary School
Secondary: PublicMcKinnon Park Secondary School
Secondary: PublicSaltfleet High School
Secondary: PublicSt. Jean de Brebeuf Catholic Secondary School
Secondary: CatholicBishop Ryan Catholic Secondary School
Secondary: Catholic

