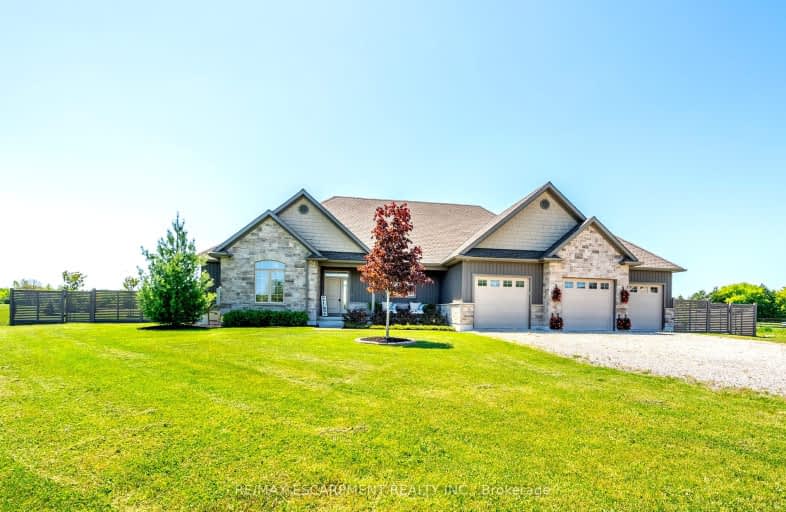
Car-Dependent
- Almost all errands require a car.
Somewhat Bikeable
- Most errands require a car.

Grandview Central Public School
Elementary: PublicCaistor Central Public School
Elementary: PublicGainsborough Central Public School
Elementary: PublicSt. Michael's School
Elementary: CatholicFairview Avenue Public School
Elementary: PublicThompson Creek Elementary School
Elementary: PublicSouth Lincoln High School
Secondary: PublicDunnville Secondary School
Secondary: PublicCayuga Secondary School
Secondary: PublicBeamsville District Secondary School
Secondary: PublicGrimsby Secondary School
Secondary: PublicBlessed Trinity Catholic Secondary School
Secondary: Catholic-
Queens Merritt Room
121 Main Street E, Dunnville, ON N1A 1J8 7.91km -
Mohawk Marina & Hippo's
2472 N Shore Drive, Lowbanks, ON N0A 1K0 15.56km -
The Broken Gavel
785 Canboro Road, Fenwick, ON L0S 19.63km
-
Tim Hortons
936 Broad Street E, Dunnville, ON N1A 2Z4 7.51km -
McDonald's
630 Broad Street East, Dunnville, ON N1A 1H1 7.56km -
The Minga
146 Queen Street, Dunnville, ON N1A 1H6 7.86km
-
Shoppers Drug Mart
42 Saint Andrews Avenue, Unit 1, Grimsby, ON L3M 3S2 25.3km -
Rexall Drug Store
399 King Street, Welland, ON L3B 3K4 27.52km -
Welland Medical Pharmacy
570 King Street, Welland, ON L3B 3L2 27.57km
-
Zoom Inn
1613 ON-3, Haldimand, ON N1A 2W7 5.36km -
McDonald's
630 Broad Street East, Dunnville, ON N1A 1H1 7.56km -
Pizza Hut
217 Broad Street E, Unit 2, Dunnville, ON N1A 1G1 7.59km
-
Eastgate Square
75 Centennial Parkway N, Stoney Creek, ON L8E 2P2 32.37km -
SmartCentres
200 Centennial Parkway, Stoney Creek, ON L8E 4A1 32.63km -
Fourth Avenue West Shopping Centre
295 Fourth Ave, St. Catharines, ON L2S 0E7 33.01km
-
FreshCo
2525 Hamilton Regional Road 56, Hamilton, ON L0R 1C0 24.49km -
Sobeys
609 South Pelham Road, Welland, ON L3C 3C7 24.9km -
Highland Country Markets
432 Highland Road E, Stoney Creek, ON L8J 3G4 25.36km
-
LCBO
102 Primeway Drive, Welland, ON L3B 0A1 29.87km -
LCBO
1149 Barton Street E, Hamilton, ON L8H 2V2 36.27km -
Liquor Control Board of Ontario
233 Dundurn Street S, Hamilton, ON L8P 4K8 40.04km
-
Camo Gas Repair
457 Fitch Street, Welland, ON L3C 4W7 25.39km -
Outdoor Travel
4888 South Service Road, Beamsville, ON L0R 1B1 26.17km -
Gerber Collision & Glass
2643 Delaware Ave 58.66km
-
Cineplex Odeon Welland Cinemas
800 Niagara Street, Seaway Mall, Welland, ON L3C 5Z4 28.09km -
Starlite Drive In Theatre
59 Green Mountain Road E, Stoney Creek, ON L8J 2W3 28.98km -
Cineplex Cinemas Hamilton Mountain
795 Paramount Dr, Hamilton, ON L8J 0B4 30.53km
-
Dunnville Public Library
317 Chestnut Street, Dunnville, ON N1A 2H4 7.57km -
Welland Public Libray-Main Branch
50 The Boardwalk, Welland, ON L3B 6J1 27.79km -
Hamilton Public Library
100 Mohawk Road W, Hamilton, ON L9C 1W1 37.75km
-
Welland County General Hospital
65 3rd St, Welland, ON L3B 27.71km -
Juravinski Hospital
711 Concession Street, Hamilton, ON L8V 5C2 36.5km -
St Peter's Hospital
88 Maplewood Avenue, Hamilton, ON L8M 1W9 36.58km
-
Lions Park - Dunnville Fair
Dunnville ON 7.68km -
Centennial Park
98 Robinson Rd (Main St. W.), Dunnville ON N1A 2W1 7.7km -
Wingfield Park
Dunnville ON 7.91km
-
BMO Bank of Montreal
1012 Broad St E, Dunnville ON N1A 2Z2 7.43km -
RBC Royal Bank
163 Queen St, Dunnville ON N1A 1H6 7.78km -
TD Bank Financial Group
163 Lock St E, Dunnville ON N1A 1J6 7.78km

