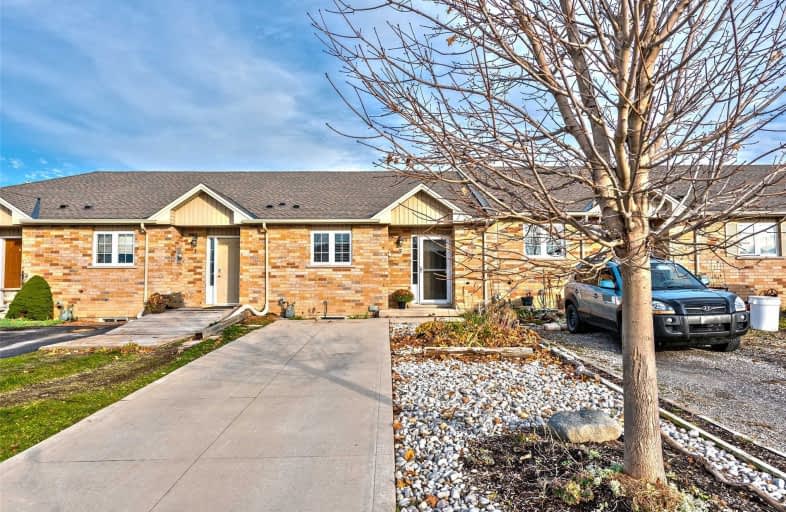Sold on Nov 29, 2018
Note: Property is not currently for sale or for rent.

-
Type: Att/Row/Twnhouse
-
Style: Bungaloft
-
Size: 700 sqft
-
Lot Size: 20.01 x 112.04 Feet
-
Age: 6-15 years
-
Taxes: $2,188 per year
-
Days on Site: 8 Days
-
Added: Nov 21, 2018 (1 week on market)
-
Updated:
-
Last Checked: 3 months ago
-
MLS®#: X4308514
-
Listed By: Forest hill real estate inc., brokerage
Attn First Time Buyers, Landlords & Retirees! Th Freehold 1+1 Bd, 2 Bath Walking Dist To Everything Cayuga Has To Offer & Grand River! 30Mins To Hamilton, Ancaster & 403. Enjoy Open Concept Layout W/Oak Cabinets & Ceramic Tile Flooring. Spacious Liv/Din Rm W/Trayed California Knockdown Ceiling & Patio Door Walkout To Deck, Perfect Place To Entertain! Lrg Mst Suite & Main Flr Ldry. Perfect For Retirees/Busy Professionals Alike! Nothing To Do But Move In....
Extras
Fridge, Stove, Washer, Dryer, Dishwasher, All Existing Window Coverings, Light Fixtures (All In As-Is)
Property Details
Facts for 5 Powell Lane, Haldimand
Status
Days on Market: 8
Last Status: Sold
Sold Date: Nov 29, 2018
Closed Date: Jan 08, 2019
Expiry Date: Feb 28, 2019
Sold Price: $300,000
Unavailable Date: Nov 29, 2018
Input Date: Nov 21, 2018
Property
Status: Sale
Property Type: Att/Row/Twnhouse
Style: Bungaloft
Size (sq ft): 700
Age: 6-15
Area: Haldimand
Community: Haldimand
Availability Date: Tbd
Assessment Amount: $184,000
Assessment Year: 2016
Inside
Bedrooms: 1
Bedrooms Plus: 1
Bathrooms: 2
Kitchens: 1
Rooms: 5
Den/Family Room: Yes
Air Conditioning: Central Air
Fireplace: No
Washrooms: 2
Utilities
Electricity: Yes
Gas: Yes
Cable: Yes
Telephone: Yes
Building
Basement: Full
Basement 2: Part Fin
Heat Type: Forced Air
Heat Source: Gas
Exterior: Brick
Exterior: Vinyl Siding
Water Supply: Municipal
Physically Handicapped-Equipped: N
Special Designation: Unknown
Retirement: N
Parking
Driveway: Private
Garage Type: None
Covered Parking Spaces: 1
Fees
Tax Year: 2018
Tax Legal Description: Lot 18 Plan 18 M32. Hald County
Taxes: $2,188
Land
Cross Street: Thornburn/Hudson/Pow
Municipality District: Haldimand
Fronting On: East
Parcel Number: 382300341
Pool: None
Sewer: Sewers
Lot Depth: 112.04 Feet
Lot Frontage: 20.01 Feet
Zoning: Residential
Additional Media
- Virtual Tour: https://fusion.realtourvision.com/idx/183606
Rooms
Room details for 5 Powell Lane, Haldimand
| Type | Dimensions | Description |
|---|---|---|
| Foyer Main | 1.47 x 2.67 | |
| Laundry Main | 2.82 x 8.53 | |
| Kitchen Main | 3.43 x 3.53 | Eat-In Kitchen |
| Master Main | 2.82 x 4.27 | |
| Bathroom Main | 1.52 x 2.82 | 4 Pc Ensuite |
| Laundry Main | 0.91 x 1.04 | |
| 2nd Br Bsmt | 5.59 x 3.35 | |
| Bathroom Bsmt | 1.47 x 2.18 | 3 Pc Bath |
| Laundry Bsmt | 1.22 x 2.59 | |
| Other Bsmt | 3.66 x 5.56 | |
| Utility Bsmt | 5.87 x 3.58 |
| XXXXXXXX | XXX XX, XXXX |
XXXX XXX XXXX |
$XXX,XXX |
| XXX XX, XXXX |
XXXXXX XXX XXXX |
$XXX,XXX |
| XXXXXXXX XXXX | XXX XX, XXXX | $300,000 XXX XXXX |
| XXXXXXXX XXXXXX | XXX XX, XXXX | $299,800 XXX XXXX |

St. Stephen's School
Elementary: CatholicSeneca Central Public School
Elementary: PublicRainham Central School
Elementary: PublicOneida Central Public School
Elementary: PublicJ L Mitchener Public School
Elementary: PublicRiver Heights School
Elementary: PublicDunnville Secondary School
Secondary: PublicHagersville Secondary School
Secondary: PublicCayuga Secondary School
Secondary: PublicMcKinnon Park Secondary School
Secondary: PublicSaltfleet High School
Secondary: PublicBishop Ryan Catholic Secondary School
Secondary: Catholic

