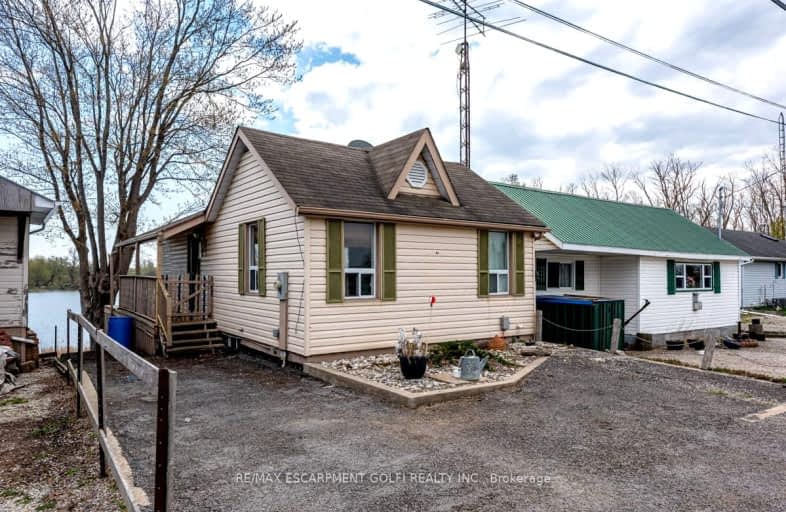
3D Walkthrough
Car-Dependent
- Almost all errands require a car.
0
/100
Somewhat Bikeable
- Most errands require a car.
31
/100

Grandview Central Public School
Elementary: Public
7.00 km
Caistor Central Public School
Elementary: Public
16.12 km
St. Michael's School
Elementary: Catholic
6.46 km
Fairview Avenue Public School
Elementary: Public
6.41 km
J L Mitchener Public School
Elementary: Public
13.25 km
Thompson Creek Elementary School
Elementary: Public
5.31 km
South Lincoln High School
Secondary: Public
21.38 km
Dunnville Secondary School
Secondary: Public
5.95 km
Cayuga Secondary School
Secondary: Public
14.41 km
Orchard Park Secondary School
Secondary: Public
31.71 km
Saltfleet High School
Secondary: Public
28.73 km
Bishop Ryan Catholic Secondary School
Secondary: Catholic
29.47 km
-
Centennial Park
98 Robinson Rd (Main St. W.), Dunnville ON N1A 2W1 5.1km -
Lions Park - Dunnville Fair
Dunnville ON 5.63km -
Wingfield Park
Dunnville ON 6.31km
-
TD Bank Financial Group
163 Lock St E, Dunnville ON N1A 1J6 6.85km -
BMO Bank of Montreal
207 Broad St E, Dunnville ON N1A 1G1 6.85km -
CIBC
165 Lock St E, Dunnville ON N1A 1J6 6.79km

