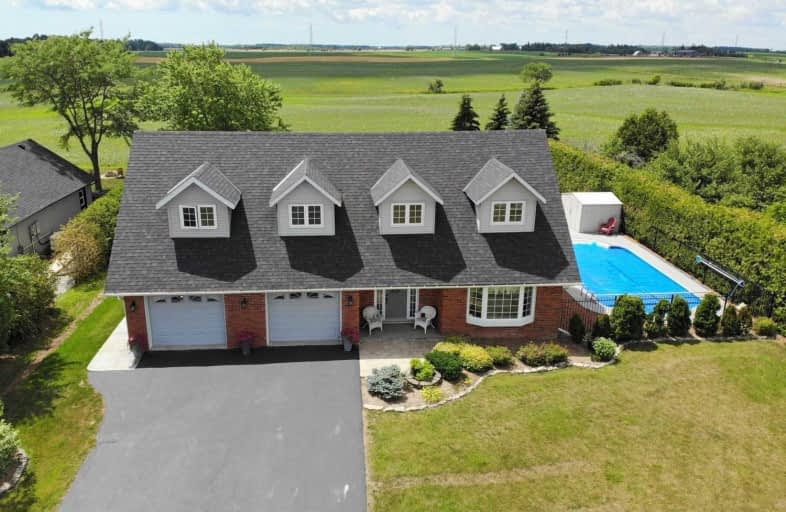Sold on Jul 22, 2020
Note: Property is not currently for sale or for rent.

-
Type: Detached
-
Style: 2-Storey
-
Lot Size: 100 x 200 Feet
-
Age: 31-50 years
-
Taxes: $4,680 per year
-
Days on Site: 1 Days
-
Added: Jul 21, 2020 (1 day on market)
-
Updated:
-
Last Checked: 2 months ago
-
MLS®#: X4839842
-
Listed By: Ipro realty ltd., brokerage
One Owner Built With Pride In 1990. Offers 2000 Sqft+ With Finished Basement, Attached Insulated Double Car Garage With A Large Room Above For Storage Or To Expand/Finish For 4th Bedroom. An Entertainers Paradise With, Large Deck, Pergola, And Gated Pool With Rubberized Finishing Great For The Whole Family! This Labour Of Love Has A Custom Kitchen, Granite Counters, Ss Appliances. Don't Miss It!
Extras
Natural Gas Emergency Generator That Powers The Whole House. Offers A 3500 Gallon Cistern With Uv Filter And Separate Drinking Tap & 2 Sumps Pumps. On Paved Road (10 Min Commute To Hamilton, 403, Central To Caledonia, Binbrook & Mt,Hope.
Property Details
Facts for 51 Haldibrook Road, Haldimand
Status
Days on Market: 1
Last Status: Sold
Sold Date: Jul 22, 2020
Closed Date: Oct 30, 2020
Expiry Date: Nov 30, 2020
Sold Price: $863,500
Unavailable Date: Jul 22, 2020
Input Date: Jul 21, 2020
Property
Status: Sale
Property Type: Detached
Style: 2-Storey
Age: 31-50
Area: Haldimand
Community: Haldimand
Availability Date: Flexiblefle
Inside
Bedrooms: 3
Bathrooms: 3
Kitchens: 1
Rooms: 6
Den/Family Room: Yes
Air Conditioning: Central Air
Fireplace: Yes
Washrooms: 3
Utilities
Electricity: Yes
Gas: Yes
Cable: Yes
Telephone: Yes
Building
Basement: Finished
Heat Type: Forced Air
Heat Source: Gas
Exterior: Brick
Water Supply Type: Drilled Well
Water Supply: Well
Special Designation: Unknown
Parking
Driveway: Pvt Double
Garage Spaces: 8
Garage Type: Attached
Covered Parking Spaces: 8
Total Parking Spaces: 10
Fees
Tax Year: 2020
Tax Legal Description: Pt Lt 1 Range E Of Stoney Creek Rd Seneca Pt 3 18R
Taxes: $4,680
Land
Cross Street: Haldibrook & Hwy 56
Municipality District: Haldimand
Fronting On: North
Parcel Number: 381470123
Pool: Inground
Sewer: Septic
Lot Depth: 200 Feet
Lot Frontage: 100 Feet
Additional Media
- Virtual Tour: http://www.venturehomes.ca/trebtour.asp?tourid=58553
Rooms
Room details for 51 Haldibrook Road, Haldimand
| Type | Dimensions | Description |
|---|---|---|
| Family Main | 12.00 x 12.00 | Fireplace, Hardwood Floor, W/O To Patio |
| Kitchen Main | 11.00 x 22.00 | Stainless Steel Appl, Granite Counter, Pantry |
| Living Main | 13.00 x 30.00 | Hardwood Floor, Bay Window |
| Master Upper | 14.00 x 13.00 | W/I Closet, Ensuite Bath |
| 2nd Br Upper | 12.00 x 10.00 | |
| 3rd Br Upper | 12.00 x 11.00 | |
| Other Upper | 23.00 x 14.00 | Unfinished |
| Br Bsmt | 12.00 x 9.00 | Closet |
| Rec Bsmt | 20.00 x 16.00 | Finished, Window |
| XXXXXXXX | XXX XX, XXXX |
XXXX XXX XXXX |
$XXX,XXX |
| XXX XX, XXXX |
XXXXXX XXX XXXX |
$XXX,XXX |
| XXXXXXXX XXXX | XXX XX, XXXX | $863,500 XXX XXXX |
| XXXXXXXX XXXXXX | XXX XX, XXXX | $859,900 XXX XXXX |

Seneca Central Public School
Elementary: PublicÉcole élémentaire Michaëlle Jean Elementary School
Elementary: PublicOur Lady of the Assumption Catholic Elementary School
Elementary: CatholicSt. Mark Catholic Elementary School
Elementary: CatholicSt. Matthew Catholic Elementary School
Elementary: CatholicBellmoore Public School
Elementary: PublicÉSAC Mère-Teresa
Secondary: CatholicCayuga Secondary School
Secondary: PublicMcKinnon Park Secondary School
Secondary: PublicSaltfleet High School
Secondary: PublicSt. Jean de Brebeuf Catholic Secondary School
Secondary: CatholicBishop Ryan Catholic Secondary School
Secondary: Catholic- 3 bath
- 4 bed
389 Concession 4 Lane, Haldimand, Ontario • N0A 1G0 • Haldimand



