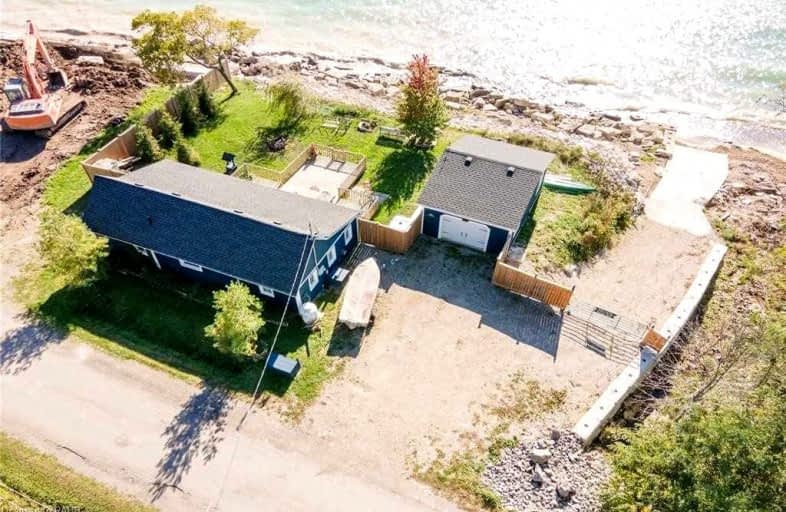Sold on Nov 08, 2021
Note: Property is not currently for sale or for rent.

-
Type: Detached
-
Style: Bungalow
-
Lot Size: 127.32 x 91 Feet
-
Age: 51-99 years
-
Taxes: $3,330 per year
-
Days on Site: 19 Days
-
Added: Oct 20, 2021 (2 weeks on market)
-
Updated:
-
Last Checked: 2 months ago
-
MLS®#: X5410942
-
Listed By: Royal lepage nrc realty, brokerage
Situated On A Rare Nearly 1/2 Acre Waterfront Lot With 127 Feet Of Frontage & A Coveted Boat Ramp Accessing One Of The Best Sand/Pebble Shorelines In The Area With Sand Extending Hundreds Of Feet Into Lake Erie's Glistening, Clear Waters. Features Natural Stone Shoreline Protection With Drainage Plus A 22'14' Boathouse To Store All Your Beach Toys & 2 Driveways With Parking For At Least 6 Cars Plus A Boat / Rv.
Extras
This Tastefully Presented 3 Season Heated Cottage Offers 2 Or 3 Bedrooms With Spacious Master Suite (Easily Converted To A 3rd Bedrrom). Designer 3 Pc Bath With Glass Shower **Interboard Listing: Hamilton - Burlington R. E. Assoc**
Property Details
Facts for 516 Edgewater Place, Haldimand
Status
Days on Market: 19
Last Status: Sold
Sold Date: Nov 08, 2021
Closed Date: Dec 15, 2021
Expiry Date: Jan 20, 2022
Sold Price: $650,000
Unavailable Date: Nov 08, 2021
Input Date: Oct 22, 2021
Property
Status: Sale
Property Type: Detached
Style: Bungalow
Age: 51-99
Area: Haldimand
Community: Dunnville
Availability Date: Flexible
Inside
Bedrooms: 2
Bathrooms: 1
Kitchens: 1
Rooms: 5
Den/Family Room: No
Air Conditioning: None
Fireplace: No
Washrooms: 1
Building
Basement: None
Heat Type: Other
Heat Source: Propane
Exterior: Wood
Water Supply Type: Cistern
Water Supply: Other
Special Designation: Unknown
Other Structures: Workshop
Parking
Driveway: Pvt Double
Garage Spaces: 1
Garage Type: Detached
Covered Parking Spaces: 8
Total Parking Spaces: 9
Fees
Tax Year: 2021
Tax Legal Description: Pt Lto 1 Con 4 S Of Dover Rd Dunn Being Parts 1, 2
Taxes: $3,330
Highlights
Feature: Beach
Feature: Cul De Sac
Feature: Grnbelt/Conserv
Feature: Hospital
Feature: Lake/Pond
Feature: Rec Centre
Land
Cross Street: Rainham-Aikens-Lakes
Municipality District: Haldimand
Fronting On: South
Parcel Number: 38130031
Pool: None
Sewer: Tank
Lot Depth: 91 Feet
Lot Frontage: 127.32 Feet
Lot Irregularities: Irregular
Acres: < .50
Zoning: Rl
Waterfront: Direct
Additional Media
- Virtual Tour: https://www.myvisuallistings.com/cvtnb/318978
Rooms
Room details for 516 Edgewater Place, Haldimand
| Type | Dimensions | Description |
|---|---|---|
| Living Main | 2.13 x 3.99 | Vaulted Ceiling |
| Kitchen Main | 3.58 x 3.99 | Vaulted Ceiling, Eat-In Kitchen |
| Prim Bdrm Main | 3.45 x 6.05 | Vaulted Ceiling |
| Br Main | 2.13 x 3.56 |
| XXXXXXXX | XXX XX, XXXX |
XXXX XXX XXXX |
$XXX,XXX |
| XXX XX, XXXX |
XXXXXX XXX XXXX |
$XXX,XXX | |
| XXXXXXXX | XXX XX, XXXX |
XXXXXXXX XXX XXXX |
|
| XXX XX, XXXX |
XXXXXX XXX XXXX |
$XXX,XXX |
| XXXXXXXX XXXX | XXX XX, XXXX | $650,000 XXX XXXX |
| XXXXXXXX XXXXXX | XXX XX, XXXX | $649,000 XXX XXXX |
| XXXXXXXX XXXXXXXX | XXX XX, XXXX | XXX XXXX |
| XXXXXXXX XXXXXX | XXX XX, XXXX | $325,000 XXX XXXX |

St. Stephen's School
Elementary: CatholicGrandview Central Public School
Elementary: PublicSt. Michael's School
Elementary: CatholicFairview Avenue Public School
Elementary: PublicJ L Mitchener Public School
Elementary: PublicThompson Creek Elementary School
Elementary: PublicSouth Lincoln High School
Secondary: PublicDunnville Secondary School
Secondary: PublicCayuga Secondary School
Secondary: PublicMcKinnon Park Secondary School
Secondary: PublicSaltfleet High School
Secondary: PublicBishop Ryan Catholic Secondary School
Secondary: Catholic- — bath
- — bed
- — sqft
3076 Lakeshore Road, Haldimand, Ontario • N1A 2W8 • Dunnville



