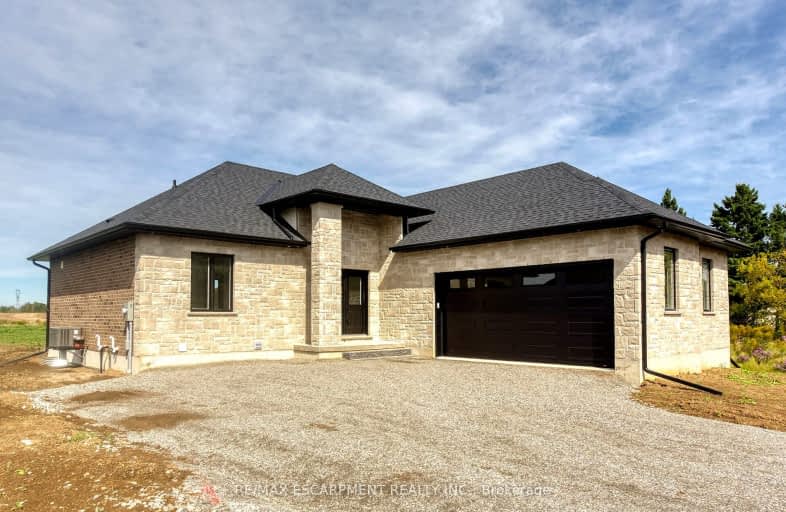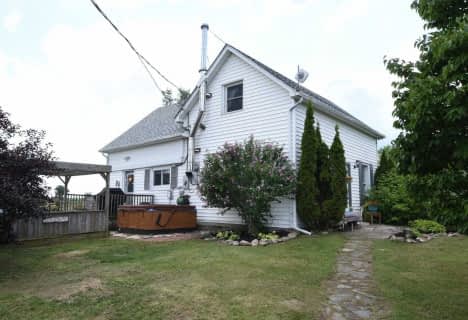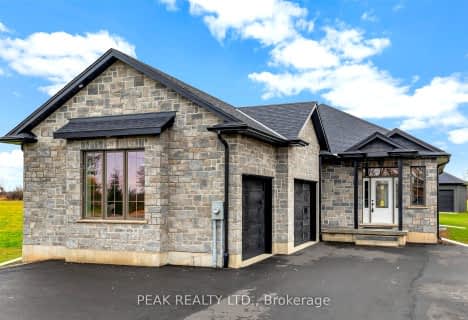Car-Dependent
- Almost all errands require a car.
Somewhat Bikeable
- Almost all errands require a car.

St. Mary's School
Elementary: CatholicBoston Public School
Elementary: PublicWalpole North Elementary School
Elementary: PublicHagersville Elementary School
Elementary: PublicJarvis Public School
Elementary: PublicWaterford Public School
Elementary: PublicSt. Mary Catholic Learning Centre
Secondary: CatholicGrand Erie Learning Alternatives
Secondary: PublicWaterford District High School
Secondary: PublicHagersville Secondary School
Secondary: PublicPauline Johnson Collegiate and Vocational School
Secondary: PublicMcKinnon Park Secondary School
Secondary: Public-
Audrey S Hellyer Memorial Park
Waterford ON 14.16km -
The Birley Gates Camping
142 W River Rd, Paris ON N3L 3E2 14.79km -
Ancaster Dog Park
Caledonia ON 16.21km
-
CIBC
2 King St W, Hagersville ON N0A 1H0 5.83km -
CIBC
12 Talbot St E, Jarvis ON N0A 1J0 9.78km -
BMO Bank of Montreal
4th Line, Ohsweken ON N0A 1M0 10.67km






