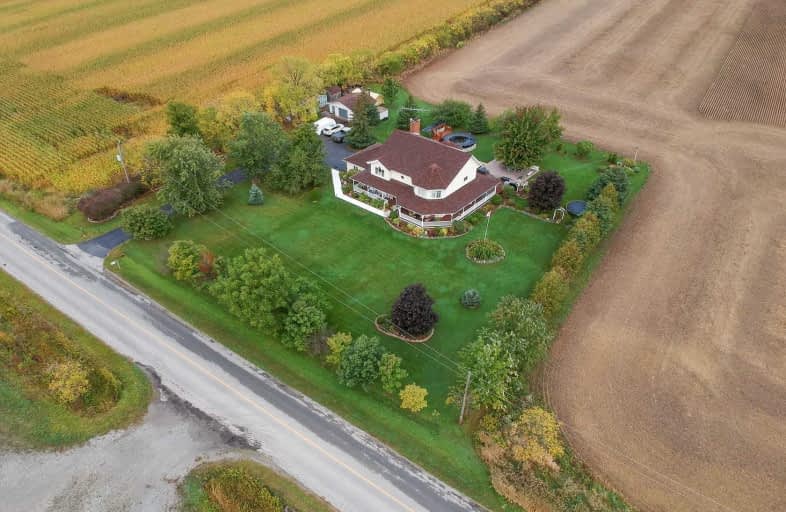Sold on Jul 08, 2020
Note: Property is not currently for sale or for rent.

-
Type: Detached
-
Style: 2-Storey
-
Lot Size: 200 x 200 Feet
-
Age: No Data
-
Taxes: $5,152 per year
-
Days on Site: 267 Days
-
Added: Oct 15, 2019 (8 months on market)
-
Updated:
-
Last Checked: 2 months ago
-
MLS®#: X4611310
-
Listed By: Re/max escarpment realty inc., brokerage
Spectacular 1992 2 Stry "Estate" Home. Incs 2783Sf Of Living Area, 1380Sf Fin.Basement, 550Sf Att. Garage, 680Sf Wrap-Around Veranda, 448Sf Rear Deck, 20'Ag Pool, 20X20 Det. Workshop. Ftrs Oc Kitchen/Dinette/Family Rm Highlight Incs Oak Cabinetry W/Island, Granite, Fp, Comfortable Living Rm, 2Pc Bath, Office+ Grand Foyer. Upper Lvl Master Ftrs 4Pc En-Suite+Wi Closet, 3 Bedrms, 5Pc Bath+ Laundry Rm. Basement Incs Rec Rm, 4Pc Bath+Garage Walk-Up. Rsa
Extras
Inclusions: Window Coverings & Hardware, Ceiling Fans, Bathroom Mirrors, All Attached Light Fixtures, Ag Pool & Equip., Cvac & Attachments, Agdo & Remotes, 3 Sheds, Fridge, Stove, Washer, Dryer, Dishwasher Exclusions: Hot Tub
Property Details
Facts for 731 Conc 14 Walpole Road, Haldimand
Status
Days on Market: 267
Last Status: Sold
Sold Date: Jul 08, 2020
Closed Date: Sep 25, 2020
Expiry Date: Sep 01, 2020
Sold Price: $738,000
Unavailable Date: Jul 08, 2020
Input Date: Oct 18, 2019
Property
Status: Sale
Property Type: Detached
Style: 2-Storey
Area: Haldimand
Community: Haldimand
Availability Date: Flexible
Inside
Bedrooms: 3
Bathrooms: 4
Kitchens: 1
Rooms: 9
Den/Family Room: Yes
Air Conditioning: Central Air
Fireplace: Yes
Washrooms: 4
Building
Basement: Finished
Basement 2: Full
Heat Type: Forced Air
Heat Source: Oil
Exterior: Vinyl Siding
Water Supply: Other
Physically Handicapped-Equipped: N
Special Designation: Unknown
Retirement: N
Parking
Driveway: Pvt Double
Garage Spaces: 2
Garage Type: Attached
Covered Parking Spaces: 4
Total Parking Spaces: 6
Fees
Tax Year: 2019
Tax Legal Description: Pt Lt10 Con15 Walpole Pt1 18R3167 Haldimand County
Taxes: $5,152
Land
Cross Street: Indian Line
Municipality District: Haldimand
Fronting On: West
Parcel Number: 381910070
Pool: Abv Grnd
Sewer: Septic
Lot Depth: 200 Feet
Lot Frontage: 200 Feet
Acres: .50-1.99
Waterfront: None
Rooms
Room details for 731 Conc 14 Walpole Road, Haldimand
| Type | Dimensions | Description |
|---|---|---|
| Family Bsmt | 7.11 x 7.82 | |
| Bathroom Bsmt | 2.79 x 1.90 | 3 Pc Bath |
| Kitchen Main | 4.60 x 4.95 | |
| Family Main | 5.05 x 4.14 | |
| Dining Main | 3.20 x 3.23 | |
| Living Main | 4.93 x 4.78 | |
| Bathroom Main | 1.35 x 1.40 | 2 Pc Bath |
| Br 2nd | 3.99 x 4.98 | |
| Br 2nd | 3.05 x 4.93 | |
| Master 2nd | 6.17 x 4.39 | |
| Bathroom 2nd | 3.15 x 2.74 | 4 Pc Bath |
| Bathroom 2nd | 3.45 x 4.01 | 5 Pc Bath |
| XXXXXXXX | XXX XX, XXXX |
XXXX XXX XXXX |
$XXX,XXX |
| XXX XX, XXXX |
XXXXXX XXX XXXX |
$XXX,XXX |
| XXXXXXXX XXXX | XXX XX, XXXX | $738,000 XXX XXXX |
| XXXXXXXX XXXXXX | XXX XX, XXXX | $759,000 XXX XXXX |

St. Mary's School
Elementary: CatholicBoston Public School
Elementary: PublicWalpole North Elementary School
Elementary: PublicHagersville Elementary School
Elementary: PublicJarvis Public School
Elementary: PublicWaterford Public School
Elementary: PublicSt. Mary Catholic Learning Centre
Secondary: CatholicGrand Erie Learning Alternatives
Secondary: PublicWaterford District High School
Secondary: PublicHagersville Secondary School
Secondary: PublicPauline Johnson Collegiate and Vocational School
Secondary: PublicMcKinnon Park Secondary School
Secondary: Public

