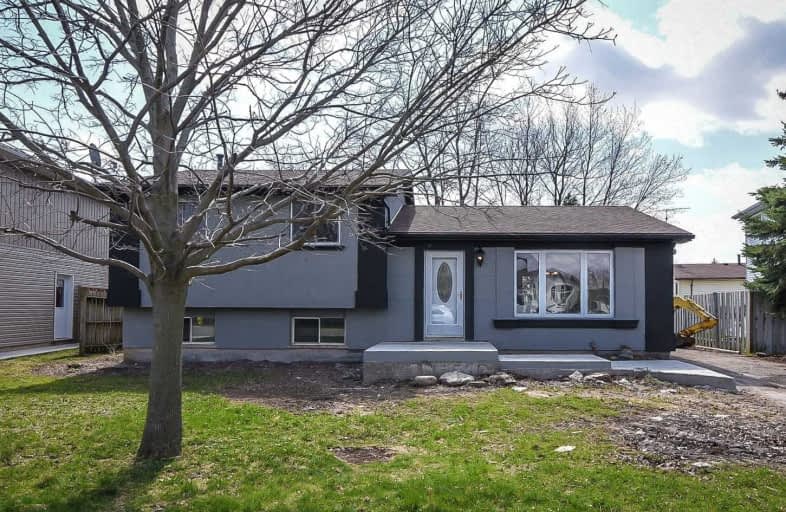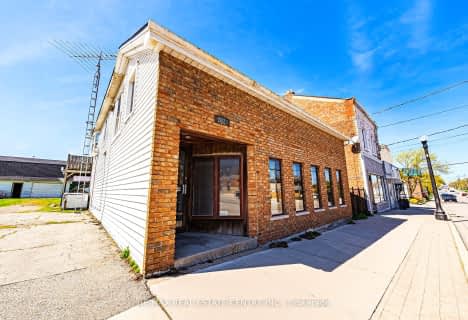Sold on Jun 16, 2020
Note: Property is not currently for sale or for rent.

-
Type: Detached
-
Style: Sidesplit 4
-
Size: 1100 sqft
-
Lot Size: 61.44 x 123.51 Feet
-
Age: 51-99 years
-
Taxes: $2,353 per year
-
Days on Site: 66 Days
-
Added: Apr 11, 2020 (2 months on market)
-
Updated:
-
Last Checked: 2 months ago
-
MLS®#: X4741020
-
Listed By: Bridgecan realty corp., brokerage
Totally Renovated Top To Bottom, New Flooring, Kitchen, Bathrooms, New Stucco Front And Too Many Other Features To Mention. Truly One Of The Nicest Houses On The Street, Excellent Location, Close To All Kinds Of Amenities, Including Schools, Tim Horton's And Much More.Features 3 Bedrooms, 2 Full Bathrooms, Stucco Exterior And A Lot More. Rsa Appt.'S Require 2 Hours Notice.
Extras
Features 3 Bedrooms, 2 Full Bathrooms, Stucco Exterior And A Lot More.
Property Details
Facts for 12 Marley Crescent, Haldimand
Status
Days on Market: 66
Last Status: Sold
Sold Date: Jun 16, 2020
Closed Date: Jun 30, 2020
Expiry Date: Sep 30, 2020
Sold Price: $410,000
Unavailable Date: Jun 16, 2020
Input Date: Apr 11, 2020
Property
Status: Sale
Property Type: Detached
Style: Sidesplit 4
Size (sq ft): 1100
Age: 51-99
Area: Haldimand
Community: Haldimand
Availability Date: Flexible
Assessment Amount: $202,000
Assessment Year: 2016
Inside
Bedrooms: 3
Bathrooms: 2
Kitchens: 1
Rooms: 7
Den/Family Room: Yes
Air Conditioning: Central Air
Fireplace: Yes
Washrooms: 2
Building
Basement: Finished
Basement 2: Full
Heat Type: Forced Air
Heat Source: Gas
Exterior: Stucco/Plaster
Water Supply: Municipal
Special Designation: Unknown
Parking
Driveway: Private
Garage Type: None
Covered Parking Spaces: 4
Total Parking Spaces: 4
Fees
Tax Year: 2019
Tax Legal Description: Lt 21 Pl 77; Haldimand County
Taxes: $2,353
Land
Cross Street: Lafayette
Municipality District: Haldimand
Fronting On: East
Parcel Number: 382470100
Pool: None
Sewer: Sewers
Lot Depth: 123.51 Feet
Lot Frontage: 61.44 Feet
Additional Media
- Virtual Tour: http://www.venturehomes.ca/trebtour.asp?tourid=58022
Rooms
Room details for 12 Marley Crescent, Haldimand
| Type | Dimensions | Description |
|---|---|---|
| Foyer Main | 1.22 x 4.57 | |
| Living Main | 4.27 x 4.57 | |
| Dining Main | 2.29 x 3.05 | |
| Kitchen Main | 4.11 x 3.05 | |
| Br 2nd | 3.05 x 3.66 | |
| Br 2nd | 3.66 x 3.66 | |
| Br 2nd | 2.74 x 4.88 | |
| Bathroom 2nd | 2.74 x 3.66 | 4 Pc Bath |
| Bathroom Lower | 1.98 x 2.90 | 4 Pc Bath |
| Family Lower | 3.51 x 5.64 | |
| Laundry Lower | 3.05 x 3.66 | |
| Utility Lower | 3.05 x 3.66 |
| XXXXXXXX | XXX XX, XXXX |
XXXX XXX XXXX |
$XXX,XXX |
| XXX XX, XXXX |
XXXXXX XXX XXXX |
$XXX,XXX |
| XXXXXXXX XXXX | XXX XX, XXXX | $410,000 XXX XXXX |
| XXXXXXXX XXXXXX | XXX XX, XXXX | $409,000 XXX XXXX |

St. Mary's School
Elementary: CatholicSt. Cecilia's School
Elementary: CatholicWalpole North Elementary School
Elementary: PublicHagersville Elementary School
Elementary: PublicJarvis Public School
Elementary: PublicLakewood Elementary School
Elementary: PublicWaterford District High School
Secondary: PublicHagersville Secondary School
Secondary: PublicCayuga Secondary School
Secondary: PublicSimcoe Composite School
Secondary: PublicMcKinnon Park Secondary School
Secondary: PublicHoly Trinity Catholic High School
Secondary: Catholic- 1 bath
- 3 bed
2025 Main Street North, Haldimand, Ontario • N0A 1J0 • Haldimand



