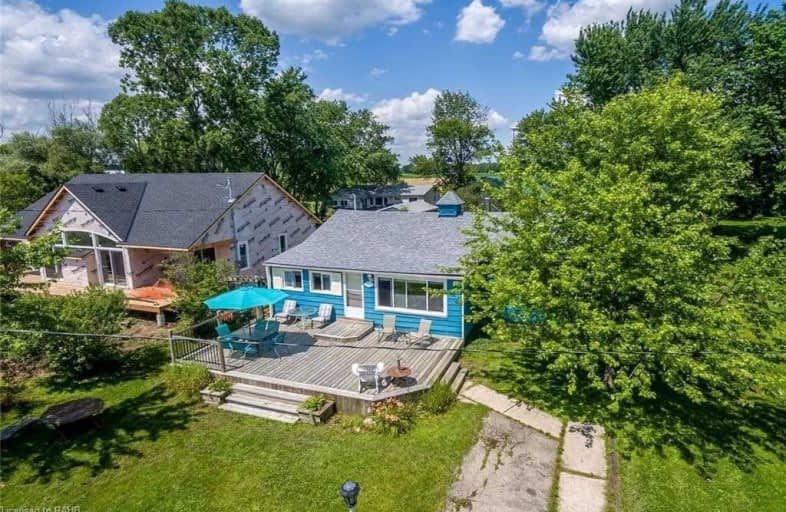Sold on Jul 29, 2021
Note: Property is not currently for sale or for rent.

-
Type: Detached
-
Style: Bungalow
-
Size: 1100 sqft
-
Lot Size: 51.57 x 260 Feet
-
Age: 51-99 years
-
Taxes: $2,939 per year
-
Days on Site: 9 Days
-
Added: Jul 20, 2021 (1 week on market)
-
Updated:
-
Last Checked: 2 months ago
-
MLS®#: X5317584
-
Listed By: Royal lepage nrc realty, brokerage
Attractive & Affordable 1 Storey Heated Home/Cottage W/Ownership Of A Lakefront Lot Directly Across A Low Traffic Rd. Featuring 51 Ft Of "Wilkinson" Precast Stone Protected Terraced Shoreline (2010)W/Elevated Sand Beach (2013) Andstairs To Sand/Pebble Shore On Lake Erie. Sun Filled, 3 Bedroom Cottage Has Gorgeous Pine Flooring Throughout Giving That True Cottage Feel. Property Has Been Well Maintained With Fully Remodeled Bathroom & Kitchen W/Breakfast Bar
Extras
Other Extras Include, Wood Burning Stove,Auxiliary Electric Heat,Ceiling Tile (2020), Roof Shingles (2019) W/Transferrable Lifetime Warranty, Spacious Front & Side Decks, Most Windows**Interboard Listing: Hamilton - Burlington R. E. Assoc**
Property Details
Facts for 527 Edgewater Place, Haldimand
Status
Days on Market: 9
Last Status: Sold
Sold Date: Jul 29, 2021
Closed Date: Aug 25, 2021
Expiry Date: Nov 30, 2021
Sold Price: $606,001
Unavailable Date: Jul 29, 2021
Input Date: Jul 23, 2021
Prior LSC: Listing with no contract changes
Property
Status: Sale
Property Type: Detached
Style: Bungalow
Size (sq ft): 1100
Age: 51-99
Area: Haldimand
Community: Dunnville
Availability Date: Immediate
Assessment Amount: $2,420
Assessment Year: 2016
Inside
Bedrooms: 3
Bathrooms: 1
Kitchens: 1
Rooms: 8
Den/Family Room: No
Air Conditioning: None
Fireplace: Yes
Washrooms: 1
Building
Basement: Crawl Space
Basement 2: Unfinished
Heat Type: Baseboard
Heat Source: Electric
Exterior: Alum Siding
Water Supply Type: Cistern
Water Supply: Other
Special Designation: Unknown
Other Structures: Garden Shed
Parking
Driveway: Private
Garage Type: None
Covered Parking Spaces: 3
Total Parking Spaces: 3
Fees
Tax Year: 2020
Tax Legal Description: Pt Lt 2 Con 4 S Of Dover Rd Dunn As In Hc278853 (F
Taxes: $2,939
Highlights
Feature: Beach
Feature: Campground
Feature: Golf
Feature: Grnbelt/Conserv
Feature: Hospital
Feature: Park
Land
Cross Street: W On Rainham, S On A
Municipality District: Haldimand
Fronting On: North
Parcel Number: 381300066
Pool: None
Sewer: Tank
Lot Depth: 260 Feet
Lot Frontage: 51.57 Feet
Lot Irregularities: Irregular
Acres: .50-1.99
Zoning: Rl
Additional Media
- Virtual Tour: http://www.myvisuallistings.com/cvtnb/315126
Rooms
Room details for 527 Edgewater Place, Haldimand
| Type | Dimensions | Description |
|---|---|---|
| Kitchen Main | 2.44 x 3.35 | |
| Living Main | 4.88 x 6.48 | Combined W/Dining |
| Other Main | 2.29 x 4.42 | |
| Master Main | 3.91 x 4.37 | |
| Br Main | 2.34 x 3.10 | |
| Other Main | 2.44 x 3.66 | |
| Br Main | 2.01 x 3.91 |
| XXXXXXXX | XXX XX, XXXX |
XXXX XXX XXXX |
$XXX,XXX |
| XXX XX, XXXX |
XXXXXX XXX XXXX |
$XXX,XXX |
| XXXXXXXX XXXX | XXX XX, XXXX | $606,001 XXX XXXX |
| XXXXXXXX XXXXXX | XXX XX, XXXX | $574,900 XXX XXXX |

St. Stephen's School
Elementary: CatholicGrandview Central Public School
Elementary: PublicSt. Michael's School
Elementary: CatholicFairview Avenue Public School
Elementary: PublicJ L Mitchener Public School
Elementary: PublicThompson Creek Elementary School
Elementary: PublicSouth Lincoln High School
Secondary: PublicDunnville Secondary School
Secondary: PublicCayuga Secondary School
Secondary: PublicMcKinnon Park Secondary School
Secondary: PublicSaltfleet High School
Secondary: PublicBishop Ryan Catholic Secondary School
Secondary: Catholic- — bath
- — bed
- — sqft
3076 Lakeshore Road, Haldimand, Ontario • N1A 2W8 • Dunnville



