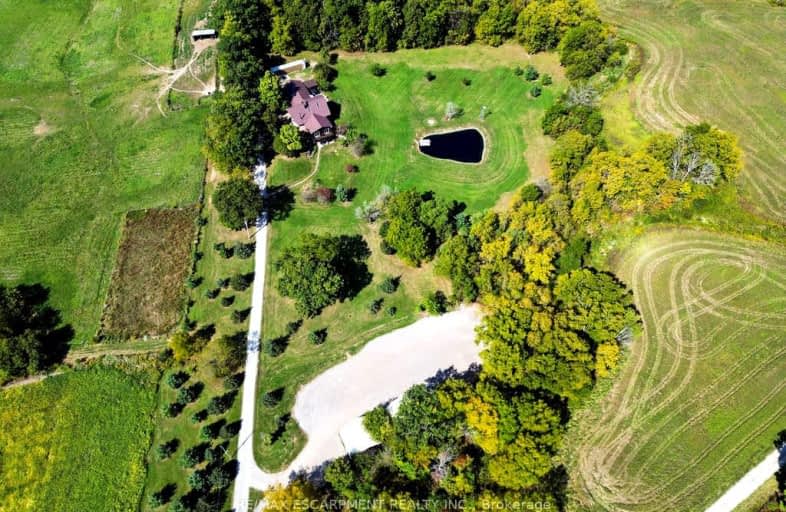
Video Tour
Car-Dependent
- Almost all errands require a car.
0
/100
Somewhat Bikeable
- Almost all errands require a car.
18
/100

St. Patrick's School
Elementary: Catholic
3.63 km
Oneida Central Public School
Elementary: Public
9.47 km
Caledonia Centennial Public School
Elementary: Public
3.15 km
Notre Dame Catholic Elementary School
Elementary: Catholic
3.66 km
Mount Hope Public School
Elementary: Public
9.41 km
River Heights School
Elementary: Public
3.62 km
Hagersville Secondary School
Secondary: Public
15.41 km
McKinnon Park Secondary School
Secondary: Public
4.02 km
Sir Allan MacNab Secondary School
Secondary: Public
16.63 km
Bishop Tonnos Catholic Secondary School
Secondary: Catholic
12.47 km
Ancaster High School
Secondary: Public
14.10 km
St. Thomas More Catholic Secondary School
Secondary: Catholic
14.83 km
-
Williamson Woods Park
306 Orkney St W, Caledonia ON 2.32km -
Ancaster Dog Park
Caledonia ON 3.14km -
The Birley Gates Camping
142 W River Rd, Paris ON N3L 3E2 6.96km
-
President's Choice Financial ATM
322 Argyle St S, Caledonia ON N3W 1K8 3.74km -
TD Bank Financial Group
98 Wilson St W, Ancaster ON L9G 1N3 13.9km -
TD Canada Trust ATM
98 Wilson St W, Ancaster ON L9G 1N3 13.91km

