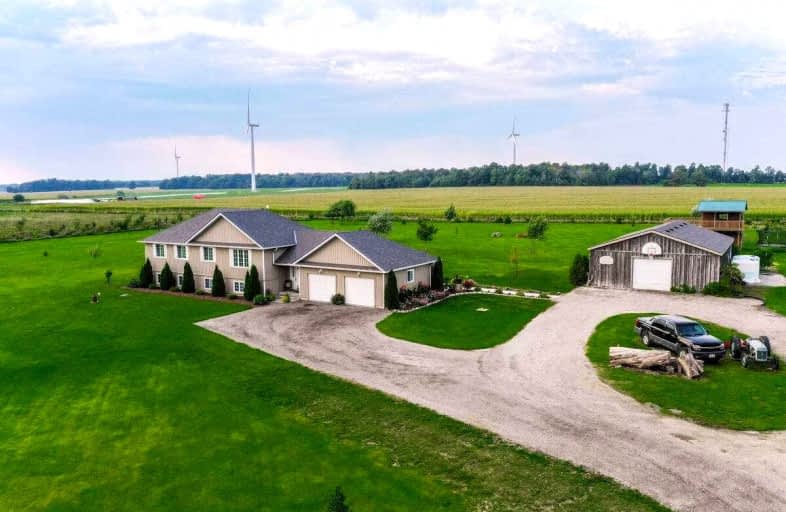Sold on Nov 18, 2021
Note: Property is not currently for sale or for rent.

-
Type: Detached
-
Style: Bungalow-Raised
-
Size: 1500 sqft
-
Lot Size: 474.07 x 618.82 Feet
-
Age: 6-15 years
-
Taxes: $3,546 per year
-
Days on Site: 66 Days
-
Added: Sep 13, 2021 (2 months on market)
-
Updated:
-
Last Checked: 2 months ago
-
MLS®#: X5373331
-
Listed By: Modern solution realty inc., brokerage
Your Own 8.31 Acre Estate, Waiting For You To Move In. A Large Prv Driveway, With Multitudes Of Parking, Leads To Attached Garage. On Your Way Inside, A Wide-Reaching Foyer Greets You, Stairs Lead To Raised Storey Where A Substantial Kitchen Gazes Over The Surrounding Ontario Landscape. Down The Hall, 3 Bdrms Await, With 2 Additional Bdrms Below. 3 Bths To Accompany The Home. An Above Ground Pool Is Just Steps Away From An Elevated Walkout Out Patio.
Extras
Go Visit Your Own Pond, With Private Fishing Available. Barn Exists On Lot, With Ample Storage And Additional Parking, This Property Hosts Hobby Farm Capabilities. Bath 3.35X2.26 (4 Piece) Ensuite 3.25X2.08 (3 Piece) Dining Room 4.01X4.17.
Property Details
Facts for 5309 Rainham Road, Haldimand
Status
Days on Market: 66
Last Status: Sold
Sold Date: Nov 18, 2021
Closed Date: Jan 20, 2022
Expiry Date: Jan 20, 2022
Sold Price: $1,050,000
Unavailable Date: Nov 18, 2021
Input Date: Sep 16, 2021
Property
Status: Sale
Property Type: Detached
Style: Bungalow-Raised
Size (sq ft): 1500
Age: 6-15
Area: Haldimand
Community: Haldimand
Availability Date: Flexible
Inside
Bedrooms: 3
Bedrooms Plus: 2
Bathrooms: 3
Kitchens: 1
Rooms: 6
Den/Family Room: Yes
Air Conditioning: Central Air
Fireplace: No
Washrooms: 3
Building
Basement: Part Fin
Heat Type: Forced Air
Heat Source: Gas
Exterior: Alum Siding
Exterior: Brick
Water Supply: Other
Special Designation: Unknown
Parking
Driveway: Private
Garage Spaces: 2
Garage Type: Attached
Covered Parking Spaces: 3
Total Parking Spaces: 5
Fees
Tax Year: 2021
Tax Legal Description: T Lt 18 Con 2 Rainham As In Hc260279; Haldimand Co
Taxes: $3,546
Land
Cross Street: Rainham / Sweets Cor
Municipality District: Haldimand
Fronting On: South
Parcel Number: 382130130
Pool: Abv Grnd
Sewer: Septic
Lot Depth: 618.82 Feet
Lot Frontage: 474.07 Feet
Acres: 5-9.99
Zoning: Residential/Agri
Additional Media
- Virtual Tour: https://unbranded.mediatours.ca/property/5309-rainham-road-selkirk/
Rooms
Room details for 5309 Rainham Road, Haldimand
| Type | Dimensions | Description |
|---|---|---|
| Br Bsmt | 4.01 x 5.05 | |
| Br Bsmt | 3.35 x 4.24 | |
| Bathroom Bsmt | 1.83 x 2.39 | 3 Pc Ensuite |
| Family Bsmt | 4.19 x 10.52 | |
| Laundry Bsmt | 1.83 x 2.74 | |
| Utility Bsmt | 3.18 x 2.03 | |
| Foyer Main | 2.39 x 5.05 | |
| Living Main | 4.39 x 4.27 | |
| Kitchen Main | 5.03 x 3.12 | |
| Br Main | 3.96 x 3.35 | |
| Br Main | 3.35 x 3.25 | |
| Prim Bdrm Main | 4.72 x 3.86 |
| XXXXXXXX | XXX XX, XXXX |
XXXX XXX XXXX |
$X,XXX,XXX |
| XXX XX, XXXX |
XXXXXX XXX XXXX |
$X,XXX,XXX |
| XXXXXXXX XXXX | XXX XX, XXXX | $1,050,000 XXX XXXX |
| XXXXXXXX XXXXXX | XXX XX, XXXX | $1,100,000 XXX XXXX |

St. Stephen's School
Elementary: CatholicGrandview Central Public School
Elementary: PublicSeneca Central Public School
Elementary: PublicRainham Central School
Elementary: PublicJ L Mitchener Public School
Elementary: PublicThompson Creek Elementary School
Elementary: PublicDunnville Secondary School
Secondary: PublicHagersville Secondary School
Secondary: PublicCayuga Secondary School
Secondary: PublicMcKinnon Park Secondary School
Secondary: PublicSaltfleet High School
Secondary: PublicBishop Ryan Catholic Secondary School
Secondary: Catholic

