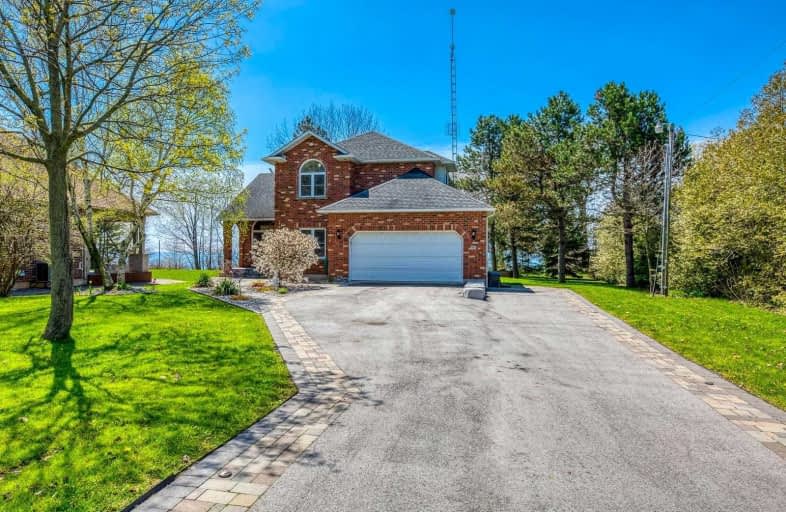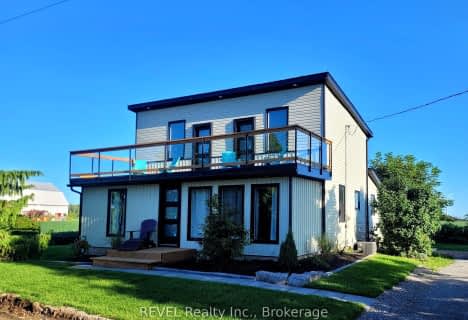Sold on Jul 27, 2020
Note: Property is not currently for sale or for rent.

-
Type: Detached
-
Style: 2-Storey
-
Size: 2500 sqft
-
Lot Size: 100 x 282 Feet
-
Age: 16-30 years
-
Taxes: $6,889 per year
-
Days on Site: 67 Days
-
Added: May 21, 2020 (2 months on market)
-
Updated:
-
Last Checked: 2 months ago
-
MLS®#: X4766127
-
Listed By: Right at home realty inc., brokerage
Gorgeous Waterfront House With Huge 100*282 Feet Mature Tree Lot. Year-Round Lake Erie Waterfront Property With Spectacular Views. Very Spacious Layout With Picture Windows. Lots Of Money Spent Upgrading The House. New Nature Deco Paint T/O. Premium Hardwood Floor Throughout Main/2nd Flr. Front And Back Patio Stones, Landscaping 2016. Roof 2011, Most Windows 2013, Cls To The Sandy Beach And Local Hospital. Easy Access To Major Cities. Move In Ready Condition!
Extras
New S/S Appliances (Fridge, Microwave, Oven, Dishwasher) Yr 2020. Newer S/S Samsung Washer And Dryer. Stove Top, Alarm System. Reverse Osmosis Water Filtration System, Water Purify System, Sum Pump. Furnace/Ac 2017-2018.See Feature Sheet.
Property Details
Facts for 54 Stonehaven Road, Haldimand
Status
Days on Market: 67
Last Status: Sold
Sold Date: Jul 27, 2020
Closed Date: Aug 12, 2020
Expiry Date: Nov 20, 2020
Sold Price: $832,000
Unavailable Date: Jul 27, 2020
Input Date: May 21, 2020
Property
Status: Sale
Property Type: Detached
Style: 2-Storey
Size (sq ft): 2500
Age: 16-30
Area: Haldimand
Community: Dunnville
Availability Date: Tbd
Assessment Amount: $590,000
Assessment Year: 2019
Inside
Bedrooms: 3
Bedrooms Plus: 2
Bathrooms: 3
Kitchens: 1
Rooms: 10
Den/Family Room: Yes
Air Conditioning: Central Air
Fireplace: Yes
Laundry Level: Main
Central Vacuum: N
Washrooms: 3
Utilities
Electricity: Yes
Gas: Yes
Cable: Yes
Telephone: Yes
Building
Basement: Full
Basement 2: Part Fin
Heat Type: Forced Air
Heat Source: Gas
Exterior: Brick
Elevator: N
UFFI: No
Water Supply Type: Cistern
Water Supply: Other
Special Designation: Unknown
Parking
Driveway: Private
Garage Spaces: 2
Garage Type: Attached
Covered Parking Spaces: 3
Total Parking Spaces: 5
Fees
Tax Year: 2019
Tax Legal Description: Dun Con 5 Sdr Pt Lot 19 Dep 72117 Pcl 1
Taxes: $6,889
Highlights
Feature: Beach
Feature: Lake Access
Feature: Park
Feature: Ravine
Feature: Waterfront
Feature: Wooded/Treed
Land
Cross Street: Johnson Rd And Stone
Municipality District: Haldimand
Fronting On: North
Parcel Number: 381280144
Pool: None
Sewer: Septic
Lot Depth: 282 Feet
Lot Frontage: 100 Feet
Acres: .50-1.99
Zoning: D A7F2
Waterfront: Direct
Water Body Name: Erie
Water Body Type: Lake
Water Frontage: 30.48
Access To Property: Private Docking
Access To Property: Yr Rnd Private Rd
Easements Restrictions: Unknown
Water Features: Dock
Water Features: Prking-Deeded
Shoreline: Gravel
Shoreline: Rocky
Shoreline Exposure: S
Alternative Power: Generator-Wired
Rural Services: Cable
Rural Services: Electrical
Rural Services: Garbage Pickup
Rural Services: Internet High Spd
Rural Services: Natural Gas
Water Delivery Features: Water Treatmnt
Additional Media
- Virtual Tour: https://tours.aisonphoto.com/idx/741890
Rooms
Room details for 54 Stonehaven Road, Haldimand
| Type | Dimensions | Description |
|---|---|---|
| Dining Main | 3.43 x 3.66 | Hardwood Floor, Overlook Water |
| Living Main | 3.66 x 4.57 | Hardwood Floor, Vaulted Ceiling |
| Family Main | 3.73 x 5.03 | Hardwood Floor, Overlook Water |
| Kitchen Main | 3.28 x 6.86 | Stainless Steel Appl, Overlook Water |
| Laundry Main | - | Tile Floor |
| Office Main | 3.35 x 3.66 | Hardwood Floor, 2 Pc Bath |
| Master 2nd | 3.73 x 4.88 | Hardwood Floor, Overlook Water, 5 Pc Ensuite |
| 2nd Br 2nd | 3.25 x 3.78 | Hardwood Floor, 4 Pc Bath |
| 3rd Br 2nd | 3.05 x 3.73 | Hardwood Floor |
| 4th Br Bsmt | 3.35 x 3.84 | Broadloom |
| 5th Br Bsmt | 3.05 x 3.86 | Broadloom |
| Rec Bsmt | 3.89 x 6.40 | Broadloom |
| XXXXXXXX | XXX XX, XXXX |
XXXX XXX XXXX |
$XXX,XXX |
| XXX XX, XXXX |
XXXXXX XXX XXXX |
$XXX,XXX |
| XXXXXXXX XXXX | XXX XX, XXXX | $832,000 XXX XXXX |
| XXXXXXXX XXXXXX | XXX XX, XXXX | $879,000 XXX XXXX |

Grandview Central Public School
Elementary: PublicWinger Public School
Elementary: PublicGainsborough Central Public School
Elementary: PublicSt. Michael's School
Elementary: CatholicFairview Avenue Public School
Elementary: PublicThompson Creek Elementary School
Elementary: PublicSouth Lincoln High School
Secondary: PublicDunnville Secondary School
Secondary: PublicCayuga Secondary School
Secondary: PublicBeamsville District Secondary School
Secondary: PublicGrimsby Secondary School
Secondary: PublicE L Crossley Secondary School
Secondary: Public- 2 bath
- 3 bed
- 1100 sqft
80 Lighthouse Drive, Haldimand, Ontario • N1A 2W6 • Dunnville



