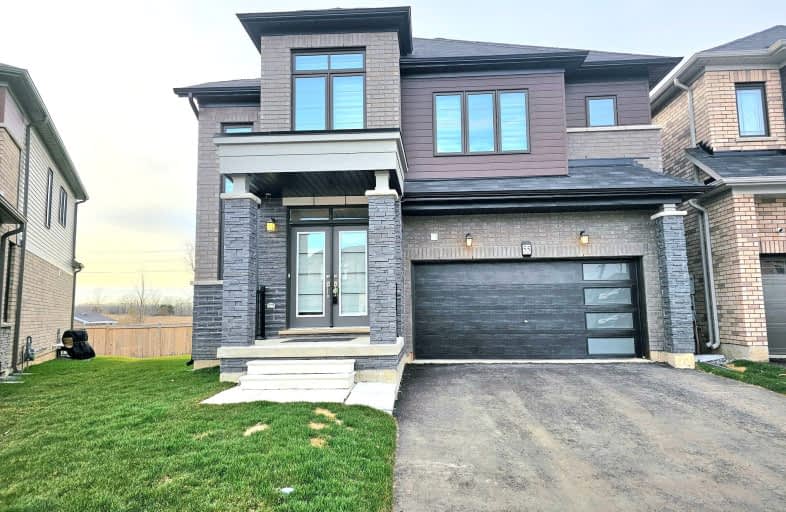Car-Dependent
- Almost all errands require a car.
7
/100
Somewhat Bikeable
- Almost all errands require a car.
18
/100

St. Patrick's School
Elementary: Catholic
1.93 km
Oneida Central Public School
Elementary: Public
6.79 km
Caledonia Centennial Public School
Elementary: Public
2.41 km
Notre Dame Catholic Elementary School
Elementary: Catholic
3.02 km
Mount Hope Public School
Elementary: Public
10.51 km
River Heights School
Elementary: Public
2.03 km
Cayuga Secondary School
Secondary: Public
12.65 km
McKinnon Park Secondary School
Secondary: Public
2.15 km
Bishop Tonnos Catholic Secondary School
Secondary: Catholic
16.03 km
St. Jean de Brebeuf Catholic Secondary School
Secondary: Catholic
15.89 km
Bishop Ryan Catholic Secondary School
Secondary: Catholic
15.65 km
St. Thomas More Catholic Secondary School
Secondary: Catholic
16.38 km
-
Ancaster Dog Park
Caledonia ON 3.32km -
Lafortune Park
Caledonia ON 6.22km -
Binbrook Conservation Area
ON 8.51km
-
CIBC
31 Argyle St N, Caledonia ON N3W 1B6 2.19km -
CIBC
307 Argyle St, Caledonia ON N3W 1K7 2.66km -
CIBC
3011 Hwy 56 (Binbrook Road), Hamilton ON L0R 1C0 11.66km








