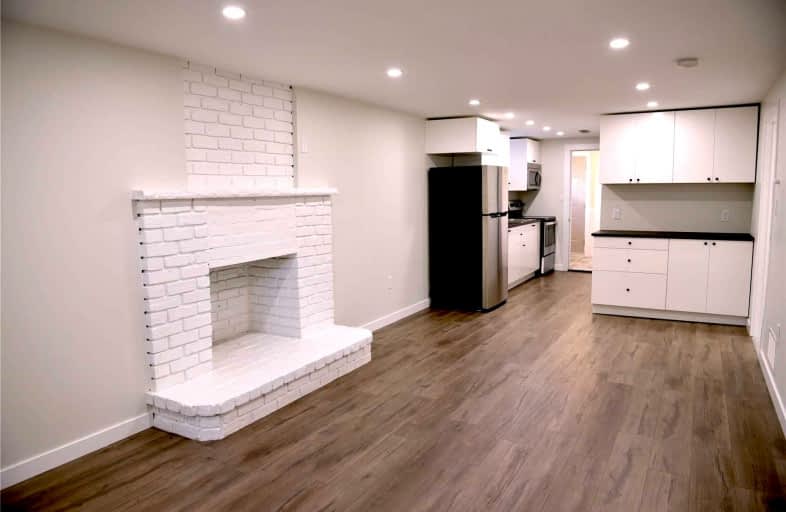
St. Patrick's School
Elementary: Catholic
0.46 km
Oneida Central Public School
Elementary: Public
7.32 km
Caledonia Centennial Public School
Elementary: Public
0.95 km
Notre Dame Catholic Elementary School
Elementary: Catholic
2.18 km
Mount Hope Public School
Elementary: Public
9.81 km
River Heights School
Elementary: Public
0.80 km
Hagersville Secondary School
Secondary: Public
15.37 km
Cayuga Secondary School
Secondary: Public
13.92 km
McKinnon Park Secondary School
Secondary: Public
1.43 km
Bishop Tonnos Catholic Secondary School
Secondary: Catholic
14.87 km
St. Jean de Brebeuf Catholic Secondary School
Secondary: Catholic
15.58 km
St. Thomas More Catholic Secondary School
Secondary: Catholic
15.67 km



