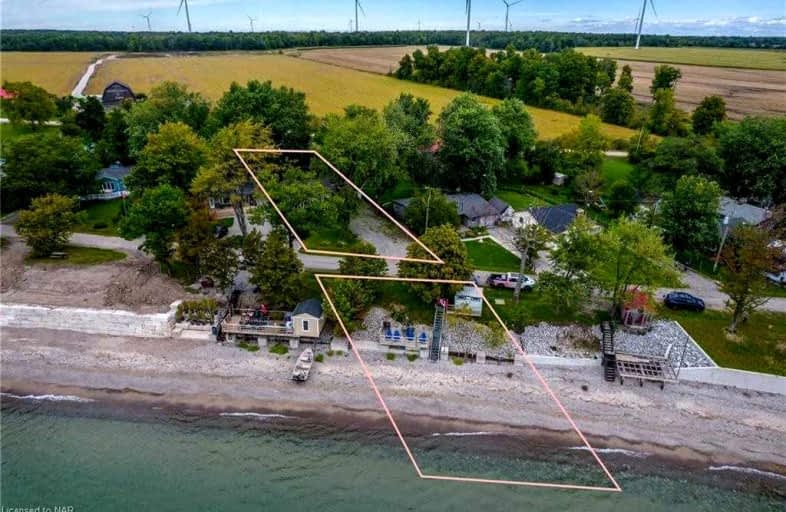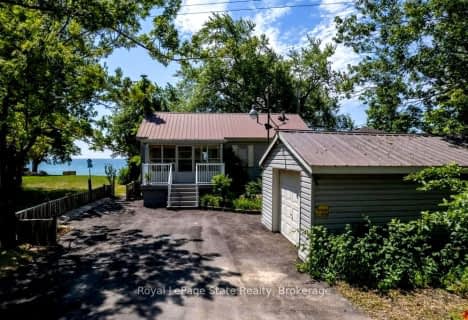Sold on Nov 25, 2022
Note: Property is not currently for sale or for rent.

-
Type: Detached
-
Style: Bungalow
-
Size: 700 sqft
-
Lot Size: 73.2 x 270 Feet
-
Age: 51-99 years
-
Taxes: $3,306 per year
-
Days on Site: 59 Days
-
Added: Sep 27, 2022 (1 month on market)
-
Updated:
-
Last Checked: 2 months ago
-
MLS®#: X5780335
-
Listed By: Royal lepage nrc realty
Cute As A Button & Move In Ready... Including The Furnishings! Absolutely Turn Key And Ready To Rent For Those Wishing To Have A Waterfront Investment, Or Grab Your Suitcase And Move On In With All The Furnishings You Need. Lake Erie Living With A Water Front 20 X 12 Elevated Deck To Enjoy Panoramic Views & The Most Peaceful Morning Coffees. The Deck Has Hydro & A Shed To Store All Your Beach Toys. This Oversized Lot Stretches Over A Quiet Road And Enjoys 73
Extras
Ft Of Deeded Lakefront And A Pebble/Sand Beach. This Adorable Year Round Cottage Has 2 Bedrooms, An Updated 4 Piece Bathroom With Open Concept Living. The Laundry & Mud Room Opens Up To Your **Interboard Listing: Niagara Real Estate Assoc**
Property Details
Facts for 565 Edgewater Place, Haldimand
Status
Days on Market: 59
Last Status: Sold
Sold Date: Nov 25, 2022
Closed Date: Dec 21, 2022
Expiry Date: Dec 27, 2022
Sold Price: $775,000
Unavailable Date: Nov 25, 2022
Input Date: Sep 30, 2022
Property
Status: Sale
Property Type: Detached
Style: Bungalow
Size (sq ft): 700
Age: 51-99
Area: Haldimand
Community: Dunnville
Availability Date: Immediate
Assessment Amount: $275,000
Assessment Year: 2020
Inside
Bedrooms: 2
Bathrooms: 1
Kitchens: 1
Rooms: 6
Den/Family Room: No
Air Conditioning: Central Air
Fireplace: Yes
Laundry Level: Main
Central Vacuum: N
Washrooms: 1
Building
Basement: Crawl Space
Basement 2: Unfinished
Heat Type: Forced Air
Heat Source: Propane
Exterior: Vinyl Siding
Water Supply Type: Cistern
Water Supply: Other
Special Designation: Unknown
Parking
Driveway: Pvt Double
Garage Spaces: 1
Garage Type: Detached
Covered Parking Spaces: 10
Total Parking Spaces: 11
Fees
Tax Year: 2021
Tax Legal Description: Pt Lt 2 Con 4 S Of Dover Rd Dunn As In Hc280886(Fi
Taxes: $3,306
Highlights
Feature: Beach
Feature: Cul De Sac
Feature: Grnbelt/Conserv
Feature: Hospital
Feature: Lake/Pond
Land
Cross Street: Lakeshore Rd
Municipality District: Haldimand
Fronting On: North
Parcel Number: 381300088
Pool: None
Sewer: Septic
Lot Depth: 270 Feet
Lot Frontage: 73.2 Feet
Lot Irregularities: Irregular
Acres: < .50
Zoning: Rl
Rooms
Room details for 565 Edgewater Place, Haldimand
| Type | Dimensions | Description |
|---|---|---|
| Living Main | 3.96 x 4.78 | Fireplace |
| Kitchen Main | 2.74 x 4.78 | |
| Br Main | 3.05 x 3.45 | |
| 2nd Br Main | 2.87 x 4.09 | |
| Bathroom Main | 2.39 x 2.67 | 4 Pc Bath |
| Laundry Main | 1.65 x 3.35 | Pantry |
| XXXXXXXX | XXX XX, XXXX |
XXXX XXX XXXX |
$XXX,XXX |
| XXX XX, XXXX |
XXXXXX XXX XXXX |
$XXX,XXX | |
| XXXXXXXX | XXX XX, XXXX |
XXXX XXX XXXX |
$XXX,XXX |
| XXX XX, XXXX |
XXXXXX XXX XXXX |
$XXX,XXX |
| XXXXXXXX XXXX | XXX XX, XXXX | $775,000 XXX XXXX |
| XXXXXXXX XXXXXX | XXX XX, XXXX | $799,900 XXX XXXX |
| XXXXXXXX XXXX | XXX XX, XXXX | $769,000 XXX XXXX |
| XXXXXXXX XXXXXX | XXX XX, XXXX | $769,000 XXX XXXX |

St. Stephen's School
Elementary: CatholicGrandview Central Public School
Elementary: PublicSt. Michael's School
Elementary: CatholicFairview Avenue Public School
Elementary: PublicJ L Mitchener Public School
Elementary: PublicThompson Creek Elementary School
Elementary: PublicSouth Lincoln High School
Secondary: PublicDunnville Secondary School
Secondary: PublicCayuga Secondary School
Secondary: PublicMcKinnon Park Secondary School
Secondary: PublicSaltfleet High School
Secondary: PublicBishop Ryan Catholic Secondary School
Secondary: Catholic- — bath
- — bed
- — sqft
2592 Lakeshore Road, Haldimand, Ontario • N1A 2W8 • Dunnville



