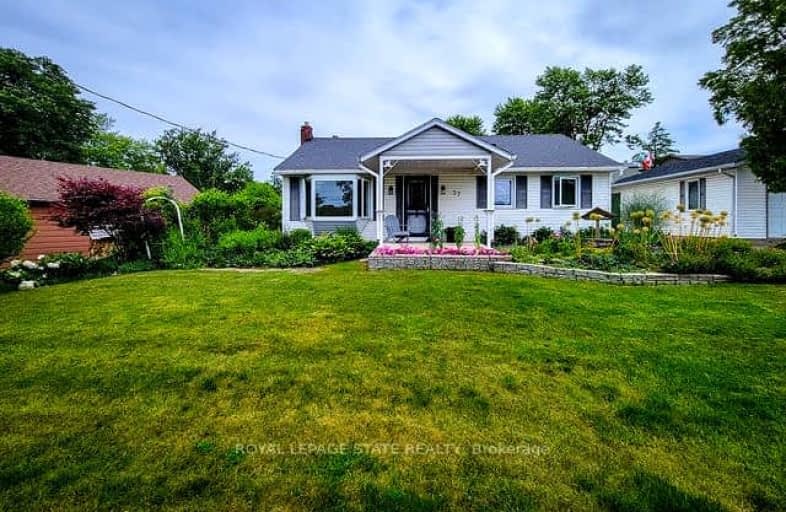
Video Tour
Car-Dependent
- Almost all errands require a car.
7
/100
Somewhat Bikeable
- Most errands require a car.
32
/100

St. Stephen's School
Elementary: Catholic
8.38 km
Seneca Central Public School
Elementary: Public
6.42 km
St. Patrick's School
Elementary: Catholic
7.74 km
Oneida Central Public School
Elementary: Public
5.32 km
J L Mitchener Public School
Elementary: Public
8.96 km
River Heights School
Elementary: Public
7.53 km
Hagersville Secondary School
Secondary: Public
14.42 km
Cayuga Secondary School
Secondary: Public
6.75 km
McKinnon Park Secondary School
Secondary: Public
7.08 km
St. Jean de Brebeuf Catholic Secondary School
Secondary: Catholic
20.28 km
Bishop Ryan Catholic Secondary School
Secondary: Catholic
18.91 km
St. Thomas More Catholic Secondary School
Secondary: Catholic
21.65 km
-
York Park
Ontario 0.12km -
Ruthven Park
243 Haldimand Hwy 54, Cayuga ON N0A 1E0 4.56km -
Kinsmen Club of Caledonia
151 Caithness St E, Caledonia ON N3W 1C2 7.92km
-
BMO Bank of Montreal
322 Argyle St S, Caledonia ON N3W 1K8 7.43km -
Firstontario Credit Union
5 Talbot Cayuga E, Cayuga ON N0A 1E0 8.27km -
CIBC
78 1st Line, Hagersville ON N0A 1H0 12.93km


