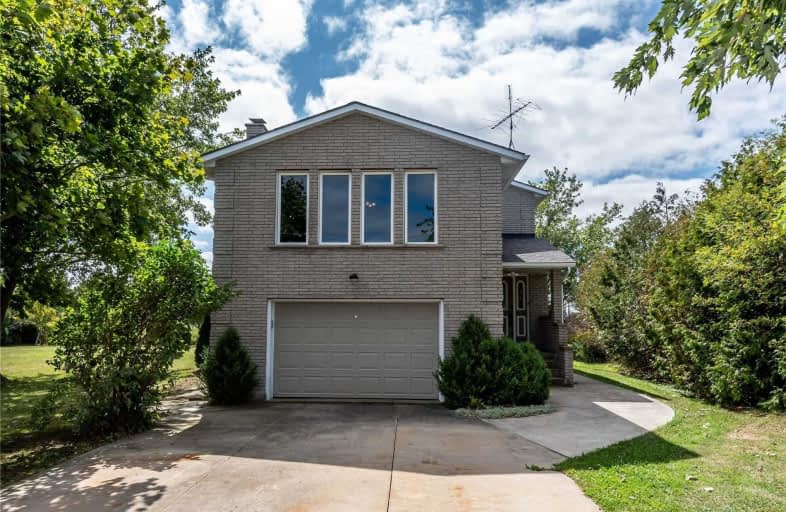Sold on Jan 09, 2021
Note: Property is not currently for sale or for rent.

-
Type: Detached
-
Style: 2-Storey
-
Lot Size: 150 x 200 Feet
-
Age: 31-50 years
-
Taxes: $4,616 per year
-
Days on Site: 106 Days
-
Added: Sep 25, 2020 (3 months on market)
-
Updated:
-
Last Checked: 2 months ago
-
MLS®#: X4932845
-
Listed By: Re/max escarpment realty inc., brokerage
Country Retreat. Spacious 2 Stry 3 Bedrm 2.5 Bathrm Brick Home Located Near Binbrook. Large 150'X 200' Lot. Home Features An Eat-In Kitchen W/Sliding Patio Doors To Large (34'X10') Covered Porch, Cozy Family Room With Fireplace&Wet Bar, Large Master Bedroom W/Walk-In Closet, Main Floor Laundry Room, Updated Windows(2009), Kitchen Counter Top&Built-In Cooktop(2011), Furnace & Central Air(2011), Roof Shingles(2019). Huge(24'X16') Shed W/Hydro&Concrete Driveway.
Extras
Rental - Hot Water Heater. Fridge, Built-In Cooktop, Built-In Oven, Dishwasher, Washer, Dryer, Automatic Garage Door Opener, Hot Tub, Water Softner, Iron Filter And All Window Coverings, All Chattels Included In "As Is" Condition.
Property Details
Facts for 57 Haldibrook Road, Haldimand
Status
Days on Market: 106
Last Status: Sold
Sold Date: Jan 09, 2021
Closed Date: Feb 26, 2021
Expiry Date: Apr 30, 2021
Sold Price: $763,000
Unavailable Date: Jan 09, 2021
Input Date: Sep 29, 2020
Property
Status: Sale
Property Type: Detached
Style: 2-Storey
Age: 31-50
Area: Haldimand
Community: Haldimand
Availability Date: Immediate
Assessment Amount: $390,000
Assessment Year: 2016
Inside
Bedrooms: 3
Bathrooms: 3
Kitchens: 1
Rooms: 10
Den/Family Room: Yes
Air Conditioning: Central Air
Fireplace: Yes
Laundry Level: Main
Central Vacuum: N
Washrooms: 3
Utilities
Electricity: Yes
Gas: Yes
Cable: Yes
Telephone: Yes
Building
Basement: Full
Basement 2: Part Fin
Heat Type: Forced Air
Heat Source: Gas
Exterior: Brick
Exterior: Other
Energy Certificate: N
Green Verification Status: N
Water Supply Type: Drilled Well
Water Supply: Well
Physically Handicapped-Equipped: N
Special Designation: Unknown
Other Structures: Drive Shed
Retirement: N
Parking
Driveway: Pvt Double
Garage Spaces: 2
Garage Type: Attached
Covered Parking Spaces: 8
Total Parking Spaces: 10
Fees
Tax Year: 2020
Tax Legal Description: Pt Lt 1 Range E Of Stoney Creek Rd Seneca Pt 2
Taxes: $4,616
Land
Cross Street: Highway #56
Municipality District: Haldimand
Fronting On: South
Parcel Number: 381470122
Pool: None
Sewer: Septic
Lot Depth: 200 Feet
Lot Frontage: 150 Feet
Acres: .50-1.99
Waterfront: None
Rooms
Room details for 57 Haldibrook Road, Haldimand
| Type | Dimensions | Description |
|---|---|---|
| Kitchen Main | 3.05 x 4.80 | Eat-In Kitchen, W/O To Deck |
| Dining Main | 3.02 x 3.33 | |
| Living Main | 3.05 x 6.05 | |
| Bathroom Main | - | 2 Pc Bath |
| Laundry Main | - | |
| Family Main | 5.64 x 6.05 | Fireplace, Fireplace Insert, Wet Bar |
| Master 2nd | 3.61 x 6.20 | W/I Closet |
| 2nd Br 2nd | 317.00 x 3.35 | |
| 3rd Br 2nd | 3.20 x 3.35 | |
| Bathroom 2nd | - | 4 Pc Bath |
| Rec Bsmt | - | Wood Stove |
| Bathroom Bsmt | - | 3 Pc Bath |
| XXXXXXXX | XXX XX, XXXX |
XXXX XXX XXXX |
$XXX,XXX |
| XXX XX, XXXX |
XXXXXX XXX XXXX |
$XXX,XXX |
| XXXXXXXX XXXX | XXX XX, XXXX | $763,000 XXX XXXX |
| XXXXXXXX XXXXXX | XXX XX, XXXX | $779,900 XXX XXXX |

Seneca Central Public School
Elementary: PublicÉcole élémentaire Michaëlle Jean Elementary School
Elementary: PublicOur Lady of the Assumption Catholic Elementary School
Elementary: CatholicSt. Mark Catholic Elementary School
Elementary: CatholicSt. Matthew Catholic Elementary School
Elementary: CatholicBellmoore Public School
Elementary: PublicÉSAC Mère-Teresa
Secondary: CatholicCayuga Secondary School
Secondary: PublicMcKinnon Park Secondary School
Secondary: PublicSaltfleet High School
Secondary: PublicSt. Jean de Brebeuf Catholic Secondary School
Secondary: CatholicBishop Ryan Catholic Secondary School
Secondary: Catholic

