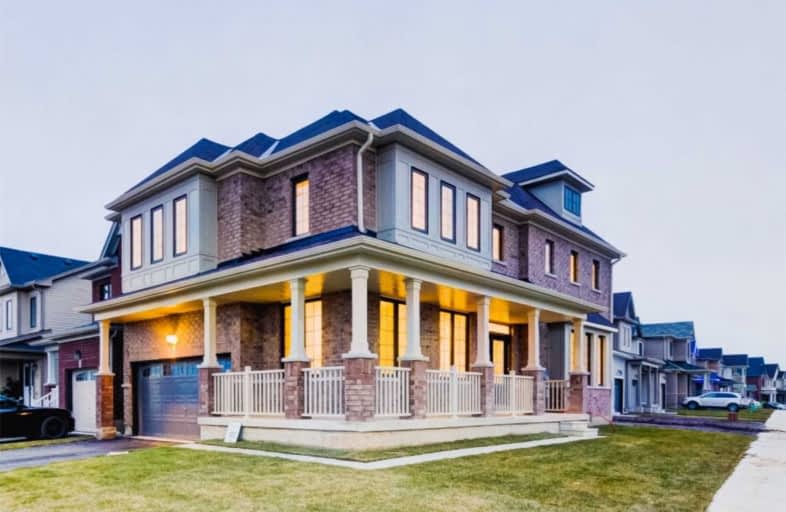Sold on Feb 12, 2019
Note: Property is not currently for sale or for rent.

-
Type: Detached
-
Style: 2-Storey
-
Size: 2000 sqft
-
Lot Size: 54.36 x 71.74 Feet
-
Age: New
-
Days on Site: 41 Days
-
Added: Jan 02, 2019 (1 month on market)
-
Updated:
-
Last Checked: 3 months ago
-
MLS®#: X4328083
-
Listed By: Royal lepage ignite realty, brokerage
Simply Stunning Well-Upgraded 9 Ft Brand New 'The Caspian' Premium Corner Home With 2442 Sq. Ft. Home In Caledonia's Lovely Avalon Survey Is Ready For Your Family. Large Wrap Around Corner Porch With Railing & Double Garage, Flooded With Natural Lighting. Stately Double Door Entry To The Spacious Foyer W. Powder Rm. You Will Be Captivated By The Open-Concept Layout With The Spacious Great-Room Open To The Study And Lovely Eat-In Kitchen W. Island.
Extras
All Elf's & Window Coverings. Brand New Never Lived In Home Comes With All Light Fixtures! Premium Corner Lot. Located Minutes From The Grand River, Shopping And Schools.
Property Details
Facts for 57 Thompson Drive, Haldimand
Status
Days on Market: 41
Last Status: Sold
Sold Date: Feb 12, 2019
Closed Date: Mar 28, 2019
Expiry Date: May 02, 2019
Sold Price: $545,000
Unavailable Date: Feb 12, 2019
Input Date: Jan 02, 2019
Property
Status: Sale
Property Type: Detached
Style: 2-Storey
Size (sq ft): 2000
Age: New
Area: Haldimand
Community: Haldimand
Availability Date: Flexible
Inside
Bedrooms: 4
Bathrooms: 3
Kitchens: 1
Rooms: 9
Den/Family Room: Yes
Air Conditioning: Central Air
Fireplace: No
Laundry Level: Upper
Washrooms: 3
Building
Basement: Full
Basement 2: Unfinished
Heat Type: Forced Air
Heat Source: Gas
Exterior: Brick
Water Supply: Municipal
Special Designation: Unknown
Parking
Driveway: Private
Garage Spaces: 2
Garage Type: Built-In
Covered Parking Spaces: 2
Fees
Tax Year: 2018
Tax Legal Description: Plan 18M51 Lot 122
Highlights
Feature: Hospital
Feature: Library
Feature: Park
Feature: Place Of Worship
Feature: Rec Centre
Feature: School
Land
Cross Street: Mclung Rd/Thompson R
Municipality District: Haldimand
Fronting On: East
Pool: None
Sewer: Sewers
Lot Depth: 71.74 Feet
Lot Frontage: 54.36 Feet
Zoning: Residential
Rooms
Room details for 57 Thompson Drive, Haldimand
| Type | Dimensions | Description |
|---|---|---|
| Living Main | 2.58 x 4.67 | Broadloom, Separate Rm, Large Window |
| Family Main | 4.52 x 5.89 | Open Concept, Combined W/Dining, Broadloom |
| Kitchen Main | 3.58 x 5.82 | Ceramic Floor, Centre Island, Double Sink |
| Breakfast Main | 2.28 x 5.82 | Ceramic Floor, W/O To Yard, Open Concept |
| Dining Main | 2.58 x 4.68 | Open Concept, Combined W/Family, Large Window |
| Master 2nd | 4.20 x 4.88 | 5 Pc Ensuite, W/I Closet, Broadloom |
| 2nd Br 2nd | 3.62 x 3.90 | Broadloom, Double Closet, Large Window |
| 3rd Br 2nd | 3.51 x 4.28 | Broadloom, Double Closet, Large Window |
| 4th Br 2nd | 3.51 x 3.98 | Broadloom, Double Closet, Large Window |
| Laundry 2nd | - | Ceramic Floor |
| XXXXXXXX | XXX XX, XXXX |
XXXX XXX XXXX |
$XXX,XXX |
| XXX XX, XXXX |
XXXXXX XXX XXXX |
$XXX,XXX |
| XXXXXXXX XXXX | XXX XX, XXXX | $545,000 XXX XXXX |
| XXXXXXXX XXXXXX | XXX XX, XXXX | $499,000 XXX XXXX |

St. Patrick's School
Elementary: CatholicOneida Central Public School
Elementary: PublicCaledonia Centennial Public School
Elementary: PublicNotre Dame Catholic Elementary School
Elementary: CatholicMount Hope Public School
Elementary: PublicRiver Heights School
Elementary: PublicCayuga Secondary School
Secondary: PublicMcKinnon Park Secondary School
Secondary: PublicBishop Tonnos Catholic Secondary School
Secondary: CatholicSt. Jean de Brebeuf Catholic Secondary School
Secondary: CatholicBishop Ryan Catholic Secondary School
Secondary: CatholicSt. Thomas More Catholic Secondary School
Secondary: Catholic