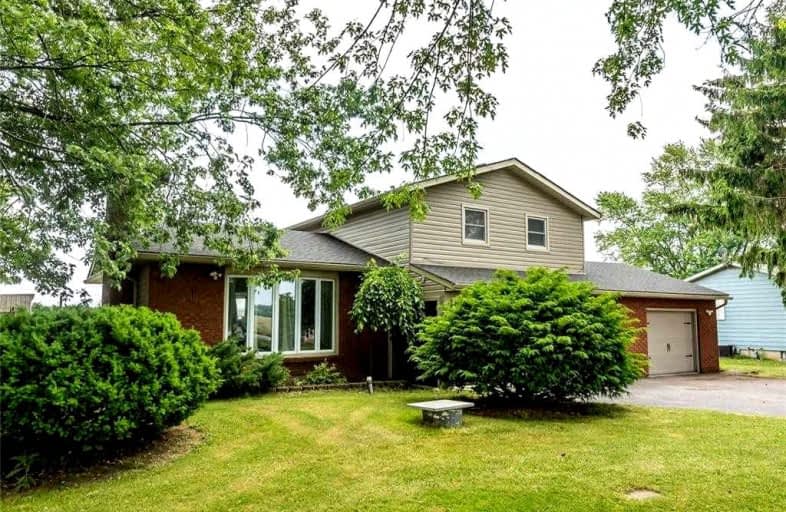Sold on Aug 04, 2022
Note: Property is not currently for sale or for rent.

-
Type: Detached
-
Style: Sidesplit 4
-
Size: 1100 sqft
-
Lot Size: 101.4 x 243 Feet
-
Age: 31-50 years
-
Taxes: $3,510 per year
-
Days on Site: 42 Days
-
Added: Jun 23, 2022 (1 month on market)
-
Updated:
-
Last Checked: 2 months ago
-
MLS®#: X5672301
-
Listed By: Re/max escarpment realty inc., brokerage
Beautiful Family Friendly, Spacious Country Home Situated On Manicured 0.58Acfenced Lot Located In South-Central Haldimand County - 45-55 Min/Hamilton - Btwn Dunnville & Selkirk. Stately 4 Level Side-Split Incs All Levels Finished Ftrs Open Concept Living Room, Dining Room & Updated "Chef-Worthy" Kitchen Sporting Island, Quartz Counters, Back-Splash & Ss Appliances/Hood Vent. Upper Level Incs 3 Roomy Bedrooms + 4Pc Bath. Mid-Grade Ftrs Family Room, Prof. Blt Solarium W/Sliding Door Wo To 15X15 Covered Patio, A7X9 Deck + 24Ft Round Ag Pool, 2Pc Bath & Add. Bedroom. Multi-Purpose Room Highlights Basement Incs 5th Bedroom & Laundry/Utility Room. Extras-Laminate/Hardwood Floors, Att. Garage, N/G Furnace, Ac, Security, 200 Amp Hydro, Cistern & Septic. Amazing Value
Property Details
Facts for 5908 Rainham Road, Haldimand
Status
Days on Market: 42
Last Status: Sold
Sold Date: Aug 04, 2022
Closed Date: Nov 09, 2022
Expiry Date: Nov 01, 2022
Sold Price: $725,000
Unavailable Date: Aug 04, 2022
Input Date: Jun 23, 2022
Prior LSC: Listing with no contract changes
Property
Status: Sale
Property Type: Detached
Style: Sidesplit 4
Size (sq ft): 1100
Age: 31-50
Area: Haldimand
Community: Dunnville
Availability Date: Flexible
Assessment Amount: $292,000
Assessment Year: 2016
Inside
Bedrooms: 4
Bedrooms Plus: 1
Bathrooms: 2
Kitchens: 1
Rooms: 8
Den/Family Room: Yes
Air Conditioning: Central Air
Fireplace: No
Laundry Level: Lower
Washrooms: 2
Building
Basement: Finished
Basement 2: Full
Heat Type: Forced Air
Heat Source: Gas
Exterior: Brick
Exterior: Vinyl Siding
Elevator: N
Water Supply: Other
Special Designation: Unknown
Parking
Driveway: Pvt Double
Garage Spaces: 1
Garage Type: Attached
Covered Parking Spaces: 6
Total Parking Spaces: 7
Fees
Tax Year: 2021
Tax Legal Description: Part Lot 18 Concession 7 South Cayuga As In Hc236*
Taxes: $3,510
Highlights
Feature: Beach
Feature: Clear View
Feature: Level
Feature: Marina
Feature: Park
Feature: Place Of Worship
Land
Cross Street: Yarmey Rd
Municipality District: Haldimand
Fronting On: South
Parcel Number: 382160055
Pool: Abv Grnd
Sewer: Septic
Lot Depth: 243 Feet
Lot Frontage: 101.4 Feet
Acres: .50-1.99
Waterfront: Direct
Rooms
Room details for 5908 Rainham Road, Haldimand
| Type | Dimensions | Description |
|---|---|---|
| Br Main | 5.97 x 3.71 | |
| Family Main | 3.51 x 6.48 | |
| Bathroom Main | 1.30 x 1.30 | 2 Pc Bath |
| Sunroom Main | 4.17 x 3.05 | Vaulted Ceiling |
| Dining 2nd | 2.79 x 3.20 | |
| Kitchen 2nd | 4.29 x 3.17 | Double Sink |
| Living 2nd | 6.10 x 3.68 | |
| Br 3rd | 2.62 x 3.70 | |
| Br 3rd | 4.11 x 2.97 | |
| Br 3rd | 4.09 x 3.53 | |
| Bathroom 3rd | 2.29 x 3.38 | 4 Pc Bath |
| Games Bsmt | 5.11 x 3.43 |
| XXXXXXXX | XXX XX, XXXX |
XXXX XXX XXXX |
$XXX,XXX |
| XXX XX, XXXX |
XXXXXX XXX XXXX |
$XXX,XXX | |
| XXXXXXXX | XXX XX, XXXX |
XXXX XXX XXXX |
$XXX,XXX |
| XXX XX, XXXX |
XXXXXX XXX XXXX |
$XXX,XXX |
| XXXXXXXX XXXX | XXX XX, XXXX | $725,000 XXX XXXX |
| XXXXXXXX XXXXXX | XXX XX, XXXX | $739,000 XXX XXXX |
| XXXXXXXX XXXX | XXX XX, XXXX | $422,500 XXX XXXX |
| XXXXXXXX XXXXXX | XXX XX, XXXX | $424,900 XXX XXXX |

St. Stephen's School
Elementary: CatholicGrandview Central Public School
Elementary: PublicSt. Michael's School
Elementary: CatholicFairview Avenue Public School
Elementary: PublicJ L Mitchener Public School
Elementary: PublicThompson Creek Elementary School
Elementary: PublicSouth Lincoln High School
Secondary: PublicDunnville Secondary School
Secondary: PublicCayuga Secondary School
Secondary: PublicMcKinnon Park Secondary School
Secondary: PublicSaltfleet High School
Secondary: PublicBishop Ryan Catholic Secondary School
Secondary: Catholic

