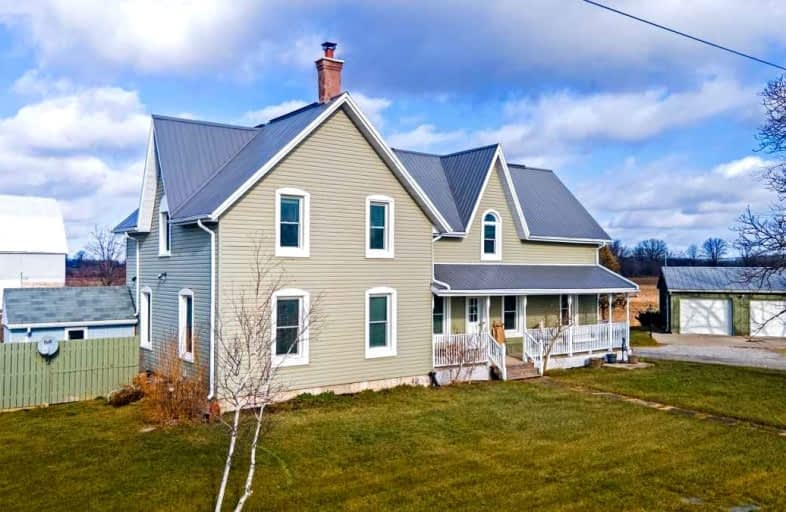Sold on Jan 15, 2022
Note: Property is not currently for sale or for rent.

-
Type: Rural Resid
-
Style: 2-Storey
-
Size: 2000 sqft
-
Lot Size: 200.56 x 326.03 Feet
-
Age: 100+ years
-
Taxes: $5,289 per year
-
Days on Site: 2 Days
-
Added: Jan 13, 2022 (2 days on market)
-
Updated:
-
Last Checked: 3 months ago
-
MLS®#: X5471756
-
Listed By: Re/max escarpment golfi realty inc., brokerage
Vintage 2 Storey Character Home Offering Over 2500Sqft Of Living Space. Featuring 9' Ceilings, Original Plank Hardwood Flrs, Woodwork, Hardware & A Stunning Kitchen With Plenty Of Cabinetry. The Kitchen Flows Into The Large Dining Rm With Double Garden Doors Leading To A Large Sun Rm Just Steps Away From The Inground Pool. Truly A Hallmark Setting Oasis,
Extras
Rental Items: Propane Tank Inclusions: Water Purifier, Window Coverings & Hardware, Ceiling Fans, Ss Bi Dishwasher, Ss 6-Burner Cooktop, Ss Fridge/Freezer, Ss Bi Double Oven Exclusions: Porch Swing, 2 Chandeliers In Sun Room / Covered
Property Details
Facts for 591 Concession 3 Road, Haldimand
Status
Days on Market: 2
Last Status: Sold
Sold Date: Jan 15, 2022
Closed Date: Apr 29, 2022
Expiry Date: Apr 30, 2022
Sold Price: $990,000
Unavailable Date: Jan 15, 2022
Input Date: Jan 13, 2022
Prior LSC: Listing with no contract changes
Property
Status: Sale
Property Type: Rural Resid
Style: 2-Storey
Size (sq ft): 2000
Age: 100+
Area: Haldimand
Community: Haldimand
Availability Date: Flexible
Assessment Amount: $440,000
Assessment Year: 2021
Inside
Bedrooms: 4
Bathrooms: 2
Kitchens: 1
Rooms: 10
Den/Family Room: No
Air Conditioning: Central Air
Fireplace: Yes
Laundry Level: Upper
Central Vacuum: Y
Washrooms: 2
Utilities
Electricity: Yes
Gas: No
Cable: No
Telephone: Yes
Building
Basement: Part Bsmt
Heat Type: Forced Air
Heat Source: Propane
Exterior: Vinyl Siding
Elevator: N
Energy Certificate: N
Water Supply Type: Cistern
Water Supply: Other
Special Designation: Unknown
Other Structures: Barn
Other Structures: Workshop
Parking
Driveway: Front Yard
Garage Spaces: 2
Garage Type: Detached
Covered Parking Spaces: 4
Total Parking Spaces: 10
Fees
Tax Year: 2021
Tax Legal Description: Pt Lt 8 Con 3 Rainham Designated As Pt 1 Pl 18R736
Taxes: $5,289
Land
Cross Street: Kohler Rd West On Co
Municipality District: Haldimand
Fronting On: North
Parcel Number: 382100153
Pool: Inground
Sewer: Septic
Lot Depth: 326.03 Feet
Lot Frontage: 200.56 Feet
Acres: .50-1.99
Zoning: Residential
Waterfront: None
Additional Media
- Virtual Tour: https://www.youtube.com/watch?v=15xVx1qqgqk
Rooms
Room details for 591 Concession 3 Road, Haldimand
| Type | Dimensions | Description |
|---|---|---|
| Kitchen Main | 6.43 x 5.35 | |
| Dining Main | 5.28 x 4.75 | |
| Living Main | 4.49 x 6.54 | |
| Br Main | 3.10 x 4.15 | |
| Prim Bdrm Upper | 3.85 x 4.73 | |
| Br Upper | 3.27 x 4.15 | |
| Br Upper | 4.37 x 4.25 | |
| Office Upper | 2.28 x 2.16 |

| XXXXXXXX | XXX XX, XXXX |
XXXX XXX XXXX |
$XXX,XXX |
| XXX XX, XXXX |
XXXXXX XXX XXXX |
$XXX,XXX |
| XXXXXXXX XXXX | XXX XX, XXXX | $990,000 XXX XXXX |
| XXXXXXXX XXXXXX | XXX XX, XXXX | $899,900 XXX XXXX |

St. Stephen's School
Elementary: CatholicSeneca Central Public School
Elementary: PublicRainham Central School
Elementary: PublicOneida Central Public School
Elementary: PublicJ L Mitchener Public School
Elementary: PublicHagersville Elementary School
Elementary: PublicDunnville Secondary School
Secondary: PublicHagersville Secondary School
Secondary: PublicCayuga Secondary School
Secondary: PublicMcKinnon Park Secondary School
Secondary: PublicSaltfleet High School
Secondary: PublicBishop Ryan Catholic Secondary School
Secondary: Catholic
