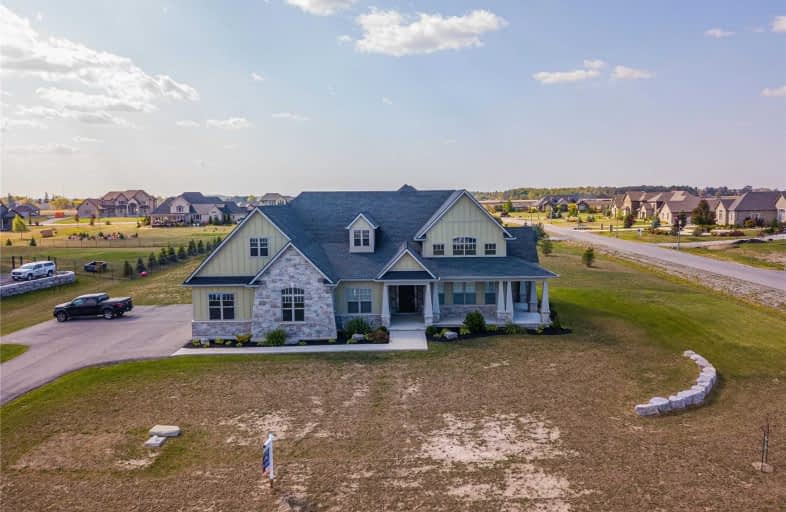Sold on Oct 23, 2020
Note: Property is not currently for sale or for rent.

-
Type: Duplex
-
Style: Bungalow
-
Lot Size: 187.89 x 0 Feet
-
Age: No Data
-
Taxes: $6,800 per year
-
Days on Site: 24 Days
-
Added: Sep 29, 2020 (3 weeks on market)
-
Updated:
-
Last Checked: 2 months ago
-
MLS®#: X4932906
-
Listed By: Revel realty inc., brokerage
Custom Built Bungalow, Complete With Wrap-Around Porch And Professional Landscaping Is Situated On Just Over An Acre. 3 Car Garage, New Stamped Concrete Pad, Covered Deck, 6500Ltr Cistern. Open Concept Floor Plan With Features Such As: Full Wet Bar, Quartz Countertops, A Chef's Double Sub-Zero Fridge, Pot Filler, Gas Stove, Walk-In Pantry. The Master Retreat W/ Private Entrance, His&Hers Walk-In Closet. 2 Generous Bdrms W/ Own Private Washrooms.
Property Details
Facts for 6 Alexander Boulevard, Haldimand
Status
Days on Market: 24
Last Status: Sold
Sold Date: Oct 23, 2020
Closed Date: Dec 11, 2020
Expiry Date: Dec 31, 2020
Sold Price: $1,260,000
Unavailable Date: Oct 23, 2020
Input Date: Sep 29, 2020
Property
Status: Sale
Property Type: Duplex
Style: Bungalow
Area: Haldimand
Community: Haldimand
Availability Date: Tba
Assessment Amount: $806,000
Assessment Year: 2016
Inside
Bedrooms: 4
Bathrooms: 4
Kitchens: 1
Rooms: 8
Den/Family Room: No
Air Conditioning: Central Air
Fireplace: Yes
Washrooms: 4
Building
Basement: Full
Basement 2: Unfinished
Heat Type: Forced Air
Heat Source: Gas
Exterior: Brick
Exterior: Stone
Water Supply: Other
Special Designation: Unknown
Parking
Driveway: Private
Garage Spaces: 3
Garage Type: Attached
Covered Parking Spaces: 3
Total Parking Spaces: 6
Fees
Tax Year: 2020
Tax Legal Description: Lot 16, Plan 18M33 Haldimand County; S/T Ease For
Taxes: $6,800
Land
Cross Street: Highway 9
Municipality District: Haldimand
Fronting On: West
Pool: None
Sewer: Septic
Lot Frontage: 187.89 Feet
Zoning: Residential
Rooms
Room details for 6 Alexander Boulevard, Haldimand
| Type | Dimensions | Description |
|---|---|---|
| Kitchen Main | 4.57 x 6.71 | |
| Dining Main | 3.35 x 5.18 | |
| Great Rm Main | 5.49 x 5.49 | |
| Master Main | 3.96 x 4.88 | |
| 2nd Br Main | 3.35 x 4.57 | |
| 3rd Br Main | 3.35 x 3.35 | |
| 4th Br Main | 3.35 x 3.66 |
| XXXXXXXX | XXX XX, XXXX |
XXXX XXX XXXX |
$X,XXX,XXX |
| XXX XX, XXXX |
XXXXXX XXX XXXX |
$X,XXX,XXX | |
| XXXXXXXX | XXX XX, XXXX |
XXXXXXX XXX XXXX |
|
| XXX XX, XXXX |
XXXXXX XXX XXXX |
$XXX,XXX |
| XXXXXXXX XXXX | XXX XX, XXXX | $1,260,000 XXX XXXX |
| XXXXXXXX XXXXXX | XXX XX, XXXX | $1,329,000 XXX XXXX |
| XXXXXXXX XXXXXXX | XXX XX, XXXX | XXX XXXX |
| XXXXXXXX XXXXXX | XXX XX, XXXX | $859,000 XXX XXXX |

St. Stephen's School
Elementary: CatholicSeneca Central Public School
Elementary: PublicÉcole élémentaire Michaëlle Jean Elementary School
Elementary: PublicJ L Mitchener Public School
Elementary: PublicSt. Matthew Catholic Elementary School
Elementary: CatholicBellmoore Public School
Elementary: PublicÉSAC Mère-Teresa
Secondary: CatholicCayuga Secondary School
Secondary: PublicMcKinnon Park Secondary School
Secondary: PublicSaltfleet High School
Secondary: PublicSt. Jean de Brebeuf Catholic Secondary School
Secondary: CatholicBishop Ryan Catholic Secondary School
Secondary: Catholic- 3 bath
- 4 bed
389 Concession 4 Lane, Haldimand, Ontario • N0A 1G0 • Haldimand



