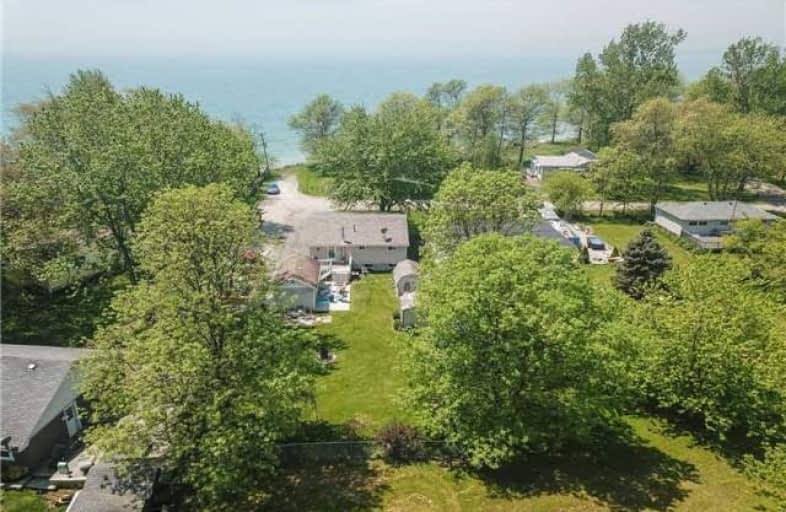Sold on Jul 01, 2018
Note: Property is not currently for sale or for rent.

-
Type: Detached
-
Style: Bungalow
-
Lot Size: 50.14 x 165.46 Feet
-
Age: No Data
-
Taxes: $3,276 per year
-
Days on Site: 24 Days
-
Added: Sep 07, 2019 (3 weeks on market)
-
Updated:
-
Last Checked: 3 months ago
-
MLS®#: X4154937
-
Listed By: Keller williams edge realty, brokerage
Savour Captivating Lake Erie Blazing Sunsets From Expansive 13'X32' Veranda Attached To Year-Round Bungalow Located Near End Of Quiet Lane Fronting On Sand-Bottom Bay - Includes Deeded Right Of Way To Unobstructed Access To The Lake. Reno'd Kitchen W/High End Appl. Lr Wndws W/View Of The Lake 779Sf 2+1 Bdrm + 4Pc Bath. Hi/Dry Basement W/6.68. X 5.97 Meter Family Room W/Pg Fp & Smart Tv/Surround Sound. Fenced Bckyrd W/Concrete Patio. Single Garage+2 Sheds
Extras
Inclusions: B/I Microwave, B/I Dshwshr, Dbl Oven, Gas Stovetop, 2 Fridges, Samsung 50" Smart Tv W/Surround Spkrs., All Elf's, All Wdw Coverings. All Appl & Tv/Surround Sound In "As Is" Condition Excluded: Washer, Dryer, Antique Arbour
Property Details
Facts for 6 Bates Lane, Haldimand
Status
Days on Market: 24
Last Status: Sold
Sold Date: Jul 01, 2018
Closed Date: Aug 10, 2018
Expiry Date: Sep 01, 2018
Sold Price: $435,000
Unavailable Date: Jul 01, 2018
Input Date: Jun 07, 2018
Prior LSC: Listing with no contract changes
Property
Status: Sale
Property Type: Detached
Style: Bungalow
Area: Haldimand
Community: Dunnville
Availability Date: Flexible
Inside
Bedrooms: 2
Bedrooms Plus: 1
Bathrooms: 1
Kitchens: 1
Rooms: 4
Den/Family Room: No
Air Conditioning: Central Air
Fireplace: Yes
Washrooms: 1
Building
Basement: Full
Basement 2: Part Fin
Heat Type: Forced Air
Heat Source: Propane
Exterior: Vinyl Siding
Water Supply Type: Cistern
Water Supply: Other
Special Designation: Unknown
Parking
Driveway: Private
Garage Spaces: 1
Garage Type: Detached
Covered Parking Spaces: 6
Total Parking Spaces: 7
Fees
Tax Year: 2017
Tax Legal Description: Pt Lt 5 Con 4 S Of Dover Rd Dunn Pt 1 18R4710
Taxes: $3,276
Highlights
Feature: Beach
Feature: Clear View
Feature: Lake Access
Land
Cross Street: Rr56-Hw 3-Rr49-Lakes
Municipality District: Haldimand
Fronting On: West
Pool: None
Sewer: Septic
Lot Depth: 165.46 Feet
Lot Frontage: 50.14 Feet
Waterfront: Indirect
Additional Media
- Virtual Tour: http://www.myvisuallistings.com/vtnb/263104
Rooms
Room details for 6 Bates Lane, Haldimand
| Type | Dimensions | Description |
|---|---|---|
| Kitchen Ground | 3.18 x 3.68 | Renovated, Backsplash |
| Living Ground | 3.30 x 7.00 | Overlook Water, Combined W/Dining |
| Master Ground | 3.05 x 3.47 | W/W Closet |
| 2nd Br Ground | 2.44 x 3.05 | W/W Closet |
| Bathroom Ground | - | 4 Pc Bath |
| Family Bsmt | 5.97 x 6.68 | Above Grade Window, Fireplace |
| 3rd Br Bsmt | 3.00 x 3.35 | |
| Laundry Bsmt | - | |
| Utility Bsmt | - |
| XXXXXXXX | XXX XX, XXXX |
XXXX XXX XXXX |
$XXX,XXX |
| XXX XX, XXXX |
XXXXXX XXX XXXX |
$XXX,XXX |
| XXXXXXXX XXXX | XXX XX, XXXX | $435,000 XXX XXXX |
| XXXXXXXX XXXXXX | XXX XX, XXXX | $449,000 XXX XXXX |

St. Stephen's School
Elementary: CatholicGrandview Central Public School
Elementary: PublicSt. Michael's School
Elementary: CatholicFairview Avenue Public School
Elementary: PublicJ L Mitchener Public School
Elementary: PublicThompson Creek Elementary School
Elementary: PublicSouth Lincoln High School
Secondary: PublicDunnville Secondary School
Secondary: PublicCayuga Secondary School
Secondary: PublicMcKinnon Park Secondary School
Secondary: PublicSaltfleet High School
Secondary: PublicBishop Ryan Catholic Secondary School
Secondary: Catholic

