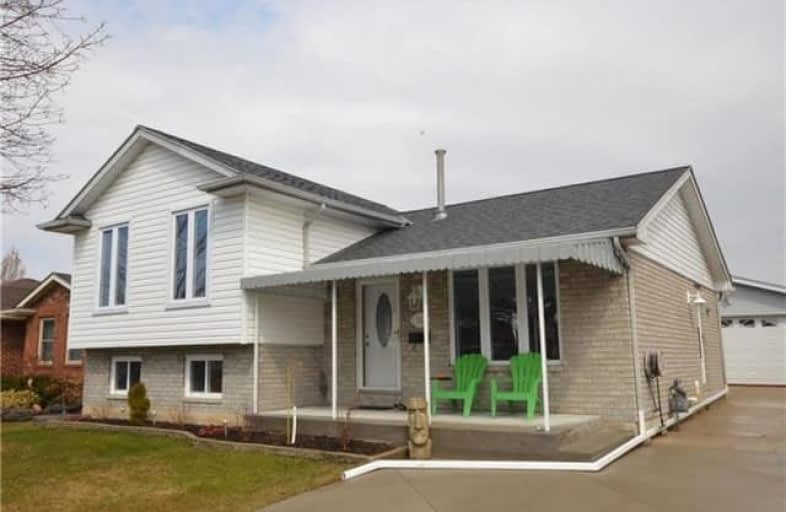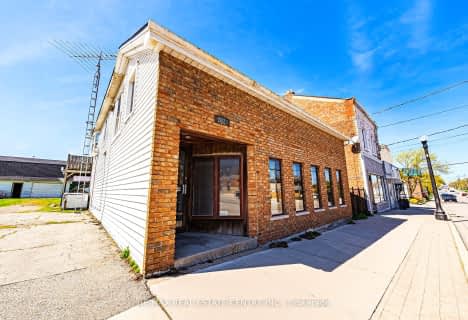Sold on May 16, 2018
Note: Property is not currently for sale or for rent.

-
Type: Detached
-
Style: Sidesplit 4
-
Size: 1100 sqft
-
Lot Size: 49.48 x 149 Feet
-
Age: 6-15 years
-
Taxes: $2,821 per year
-
Days on Site: 35 Days
-
Added: Sep 07, 2019 (1 month on market)
-
Updated:
-
Last Checked: 3 months ago
-
MLS®#: X4094883
-
Listed By: Re/max escarpment realty inc., brokerage
Location! Quiet Court With No Rear Neighbours! Immaculate Home, All 4 Levels Finished! Gas Fireplace, Cork Floor In Liv Room. 3 Bedrm Design Converted To 2 Bedrms- Wall Removed Can Easily Be Replaced. Detached Double Garage, Insulated "Man-Cave". Garden Shed, Part Fenced. 50 Yr Roof (2016), Front Awning (2016), Concrete Drive (2016), Granite Kitch/Bath, Island, Dishwasher, Furnace, Ac (All 2012), Hardwood Floors (2005). Most Windows Recently Replaced.
Extras
Include: 2 Fridges, Stove, C-Vac System - All "As Is". Washer, Dryer, Ceiling Fans, Chest Freezer, Window Covers, Lights, Storage Cabinets(Games Room). Exclude: Portable Sauna, Small Shed Behind Garage. Negotiable: Select Furniture
Property Details
Facts for 16 Hawthorne Crescent, Haldimand
Status
Days on Market: 35
Last Status: Sold
Sold Date: May 16, 2018
Closed Date: May 30, 2018
Expiry Date: Aug 11, 2018
Sold Price: $395,000
Unavailable Date: May 16, 2018
Input Date: Apr 12, 2018
Property
Status: Sale
Property Type: Detached
Style: Sidesplit 4
Size (sq ft): 1100
Age: 6-15
Area: Haldimand
Community: Haldimand
Availability Date: 60-90
Assessment Amount: $239,000
Assessment Year: 2016
Inside
Bedrooms: 2
Bathrooms: 2
Kitchens: 1
Rooms: 4
Den/Family Room: No
Air Conditioning: Central Air
Fireplace: Yes
Laundry Level: Lower
Central Vacuum: Y
Washrooms: 2
Utilities
Electricity: Yes
Gas: Yes
Cable: Yes
Telephone: Yes
Building
Basement: Finished
Basement 2: Full
Heat Type: Forced Air
Heat Source: Gas
Exterior: Brick
Exterior: Vinyl Siding
Elevator: N
UFFI: No
Water Supply: Municipal
Physically Handicapped-Equipped: N
Special Designation: Unknown
Other Structures: Garden Shed
Retirement: N
Parking
Driveway: Private
Garage Spaces: 2
Garage Type: Detached
Covered Parking Spaces: 6
Total Parking Spaces: 8
Fees
Tax Year: 2017
Tax Legal Description: Pcl 14-1 Sec M3; Lt 14 Pl M3 Nanticoke; Haldimand
Taxes: $2,821
Highlights
Feature: Clear View
Feature: Level
Feature: Park
Land
Cross Street: Woodfield
Municipality District: Haldimand
Fronting On: East
Pool: None
Sewer: Sewers
Lot Depth: 149 Feet
Lot Frontage: 49.48 Feet
Acres: < .50
Waterfront: None
Additional Media
- Virtual Tour: http://www.myvisuallistings.com/dhfn/259399
Rooms
Room details for 16 Hawthorne Crescent, Haldimand
| Type | Dimensions | Description |
|---|---|---|
| Foyer Main | - | |
| Dining Main | 3.35 x 4.37 | Bay Window, Hardwood Floor |
| Kitchen Main | 3.51 x 5.94 | Double Sink, Sliding Doors |
| Master 2nd | 4.37 x 5.00 | |
| Master 2nd | 3.63 x 4.32 | |
| Living Lower | 4.22 x 5.49 | Fireplace |
| Br Lower | 2.72 x 3.78 | |
| Games Lower | 3.43 x 5.74 | |
| Laundry Bsmt | 3.40 x 3.66 | |
| Utility Bsmt | - | |
| Other Bsmt | - |
| XXXXXXXX | XXX XX, XXXX |
XXXX XXX XXXX |
$XXX,XXX |
| XXX XX, XXXX |
XXXXXX XXX XXXX |
$XXX,XXX |
| XXXXXXXX XXXX | XXX XX, XXXX | $395,000 XXX XXXX |
| XXXXXXXX XXXXXX | XXX XX, XXXX | $399,999 XXX XXXX |

St. Mary's School
Elementary: CatholicSt. Cecilia's School
Elementary: CatholicWalpole North Elementary School
Elementary: PublicHagersville Elementary School
Elementary: PublicJarvis Public School
Elementary: PublicLakewood Elementary School
Elementary: PublicWaterford District High School
Secondary: PublicHagersville Secondary School
Secondary: PublicPauline Johnson Collegiate and Vocational School
Secondary: PublicSimcoe Composite School
Secondary: PublicMcKinnon Park Secondary School
Secondary: PublicHoly Trinity Catholic High School
Secondary: Catholic- 1 bath
- 3 bed
2025 Main Street North, Haldimand, Ontario • N0A 1J0 • Haldimand



