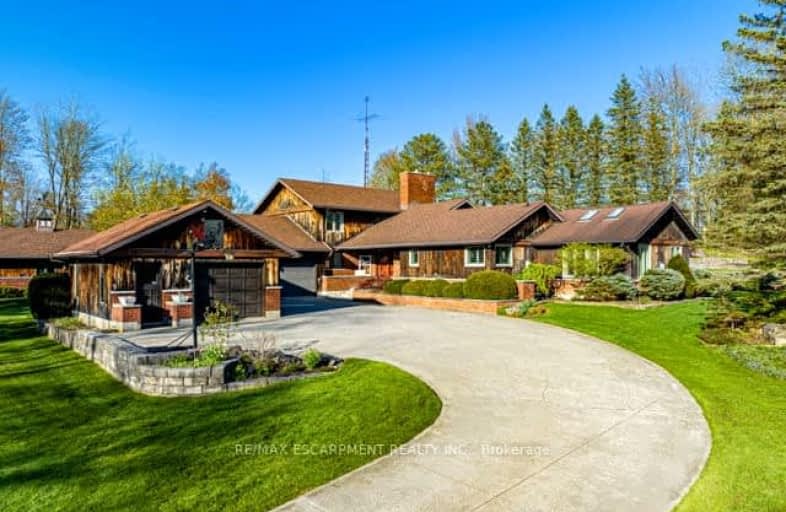Car-Dependent
- Almost all errands require a car.
0
/100
Somewhat Bikeable
- Almost all errands require a car.
20
/100

St. Patrick's School
Elementary: Catholic
4.80 km
Oneida Central Public School
Elementary: Public
9.99 km
Caledonia Centennial Public School
Elementary: Public
4.30 km
Notre Dame Catholic Elementary School
Elementary: Catholic
4.50 km
Mount Hope Public School
Elementary: Public
10.05 km
River Heights School
Elementary: Public
4.71 km
Hagersville Secondary School
Secondary: Public
15.18 km
McKinnon Park Secondary School
Secondary: Public
5.00 km
Sir Allan MacNab Secondary School
Secondary: Public
16.97 km
Bishop Tonnos Catholic Secondary School
Secondary: Catholic
12.37 km
Ancaster High School
Secondary: Public
13.93 km
St. Thomas More Catholic Secondary School
Secondary: Catholic
15.24 km
-
Big Creek Boat Farm
36 Brant County Rd 22, Caledonia ON N3W 2G9 2.41km -
Kinsmen Club of Caledonia
151 Caithness St E, Caledonia ON N3W 1C2 4.39km -
York Park
Ontario 11.94km
-
BMO Bank of Montreal
351 Argyle St S, Caledonia ON N3W 1K7 4.56km -
Meridian Credit Union ATM
1100 Wilson St W, Ancaster ON L9G 3K9 11.99km -
RBC Data Centre
75 Southgate Dr, Guelph ON 12.81km


