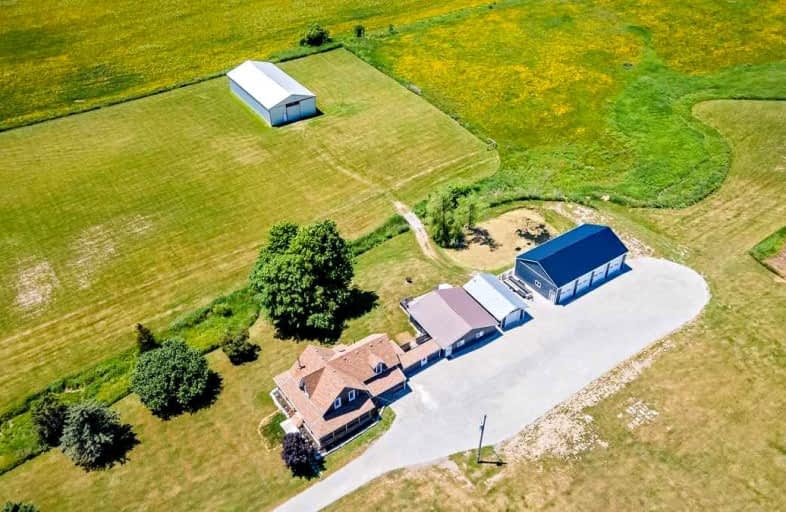Sold on Nov 17, 2021
Note: Property is not currently for sale or for rent.

-
Type: Detached
-
Style: 2-Storey
-
Size: 3000 sqft
-
Lot Size: 450.53 x 376.71 Feet
-
Age: 100+ years
-
Taxes: $3,728 per year
-
Days on Site: 77 Days
-
Added: Sep 01, 2021 (2 months on market)
-
Updated:
-
Last Checked: 2 months ago
-
MLS®#: X5356281
-
Listed By: Re/max escarpment golfi realty inc., brokerage
Unique Home Located In Dunnville Which Is An Easy Commute To Niagara Falls, Onthill,St. Catharine,Grimsby & Hamilton, Beautifully Renovated (2017&2019) & Sits On Almost 4 Acres Of Gorgeous, Picturesque Property Mere Minutes To Lake Erie. There Is Rm For Everyone Here Plus A Nanny Suite Enhanced W/ In-Floor Heating, New Ductless Split A/C(2020) & Its Very Own Back Deck. 3 Outbuildings, 2 Of Which Have 100 Amp Service! There Is Just So Much To Love!
Extras
Rental Items: Hot Water Heater Interior Features: Carpet Free, In-Law Suite, Sump Pump Inclusions: 2 Fridges, 2 Stoves, 2 Microwaves, Dishwasher, Washer, Dryer, All Electric Light Fixtures, All Window Coverings Amps/Volts: 100/
Property Details
Facts for 6075 Rainham Road, Haldimand
Status
Days on Market: 77
Last Status: Sold
Sold Date: Nov 17, 2021
Closed Date: Dec 30, 2021
Expiry Date: Jan 31, 2022
Sold Price: $1,250,000
Unavailable Date: Nov 17, 2021
Input Date: Sep 01, 2021
Property
Status: Sale
Property Type: Detached
Style: 2-Storey
Size (sq ft): 3000
Age: 100+
Area: Haldimand
Community: Dunnville
Availability Date: 60 Days
Inside
Bedrooms: 5
Bathrooms: 4
Kitchens: 2
Rooms: 5
Den/Family Room: Yes
Air Conditioning: Central Air
Fireplace: Yes
Laundry Level: Main
Washrooms: 4
Building
Basement: Finished
Basement 2: Full
Heat Type: Forced Air
Heat Source: Gas
Exterior: Alum Siding
Exterior: Brick
Water Supply Type: Cistern
Water Supply: Other
Special Designation: Unknown
Parking
Driveway: Front Yard
Garage Spaces: 8
Garage Type: Detached
Covered Parking Spaces: 20
Total Parking Spaces: 28
Fees
Tax Year: 2020
Tax Legal Description: Pt Lt15 Con6 South Cayuga As In Hc287726 Haldimand
Taxes: $3,728
Highlights
Feature: Beach
Feature: Campground
Feature: Golf
Feature: Hospital
Feature: Marina
Feature: Place Of Worship
Land
Cross Street: On-3 To Main St
Municipality District: Haldimand
Fronting On: North
Parcel Number: 382170105
Pool: None
Sewer: Septic
Lot Depth: 376.71 Feet
Lot Frontage: 450.53 Feet
Acres: 2-4.99
Additional Media
- Virtual Tour: https://youtu.be/pyilAHvgrd0
Rooms
Room details for 6075 Rainham Road, Haldimand
| Type | Dimensions | Description |
|---|---|---|
| Kitchen Main | 3.35 x 6.46 | |
| Living Main | 4.66 x 5.88 | |
| Dining Main | 2.90 x 5.50 | |
| Laundry Main | 2.16 x 2.19 | |
| Bathroom Main | - | 3 Pc Bath |
| Mudroom Main | 2.28 x 2.86 | |
| Other Main | 1.88 x 8.26 | Breezeway |
| Br 2nd | 3.26 x 8.71 | |
| Br 2nd | 2.83 x 4.81 | |
| Br 2nd | 4.05 x 4.84 | |
| Bathroom 2nd | - | 4 Pc Bath |
| Bathroom 2nd | - | 2 Pc Bath |

| XXXXXXXX | XXX XX, XXXX |
XXXX XXX XXXX |
$X,XXX,XXX |
| XXX XX, XXXX |
XXXXXX XXX XXXX |
$X,XXX,XXX | |
| XXXXXXXX | XXX XX, XXXX |
XXXXXXX XXX XXXX |
|
| XXX XX, XXXX |
XXXXXX XXX XXXX |
$X,XXX,XXX |
| XXXXXXXX XXXX | XXX XX, XXXX | $1,250,000 XXX XXXX |
| XXXXXXXX XXXXXX | XXX XX, XXXX | $1,250,000 XXX XXXX |
| XXXXXXXX XXXXXXX | XXX XX, XXXX | XXX XXXX |
| XXXXXXXX XXXXXX | XXX XX, XXXX | $1,430,900 XXX XXXX |

St. Stephen's School
Elementary: CatholicGrandview Central Public School
Elementary: PublicSt. Michael's School
Elementary: CatholicFairview Avenue Public School
Elementary: PublicJ L Mitchener Public School
Elementary: PublicThompson Creek Elementary School
Elementary: PublicSouth Lincoln High School
Secondary: PublicDunnville Secondary School
Secondary: PublicCayuga Secondary School
Secondary: PublicMcKinnon Park Secondary School
Secondary: PublicSaltfleet High School
Secondary: PublicBishop Ryan Catholic Secondary School
Secondary: Catholic
