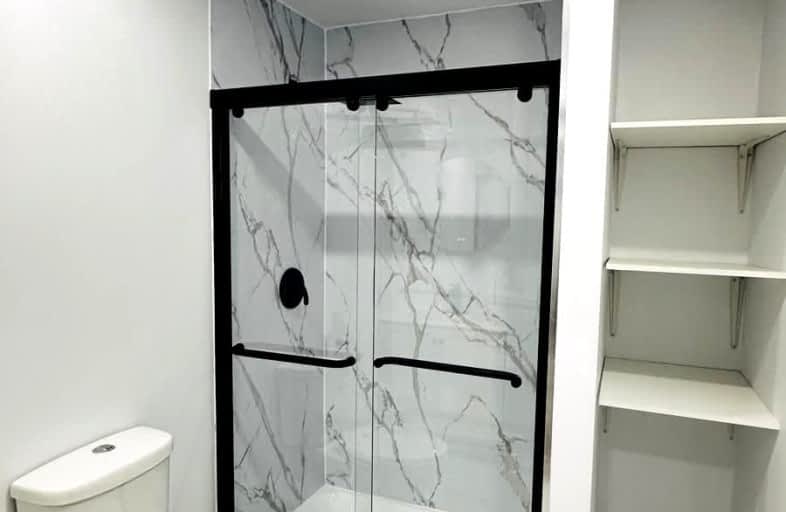Car-Dependent
- Almost all errands require a car.
2
/100
Somewhat Bikeable
- Most errands require a car.
26
/100

St. Patrick's School
Elementary: Catholic
1.68 km
Oneida Central Public School
Elementary: Public
7.70 km
Caledonia Centennial Public School
Elementary: Public
2.17 km
Notre Dame Catholic Elementary School
Elementary: Catholic
3.34 km
Mount Hope Public School
Elementary: Public
9.57 km
River Heights School
Elementary: Public
2.06 km
Cayuga Secondary School
Secondary: Public
13.50 km
McKinnon Park Secondary School
Secondary: Public
2.50 km
Bishop Tonnos Catholic Secondary School
Secondary: Catholic
15.17 km
St. Jean de Brebeuf Catholic Secondary School
Secondary: Catholic
14.99 km
Bishop Ryan Catholic Secondary School
Secondary: Catholic
14.87 km
St. Thomas More Catholic Secondary School
Secondary: Catholic
15.44 km
-
Williamson Woods Park
306 Orkney St W, Caledonia ON 2.97km -
York Park
Ontario 6.68km -
Binbrook Conservation Area
ON 8.1km
-
Hald-Nor Community Credit Union Ltd
22 Caithness St E, Caledonia ON N3W 1B7 2km -
TD Bank Financial Group
3030 Hwy 56, Binbrook ON L0R 1C0 10.48km -
TD Canada Trust Branch and ATM
3030 Hwy 56, Binbrook ON L0R 1C0 11.09km


