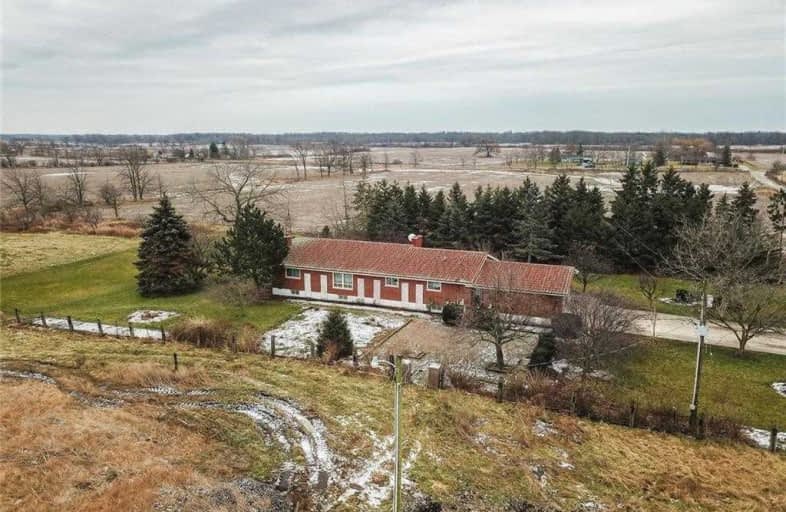Sold on Apr 12, 2019
Note: Property is not currently for sale or for rent.

-
Type: Detached
-
Style: Bungalow
-
Size: 1500 sqft
-
Lot Size: 101.33 x 0 Acres
-
Age: 31-50 years
-
Taxes: $3,300 per year
-
Days on Site: 98 Days
-
Added: Jan 03, 2019 (3 months on market)
-
Updated:
-
Last Checked: 2 months ago
-
MLS®#: X4328488
-
Listed By: Re/max escarpment realty inc., brokerage
101.33Ac Multi-Purpose Farm! Incs Brick 3+1 Bedrm/2 Bath Home Ftrs Spacious Rms, 2 Fireplaces, Wood Stove, Sun Rm, Basement Fam Rm W/Retro Bar, Conc. Drive+Lifetime "Dura-Loc"Roof, 90Ac Of Workable Farmland, Metal Clad Building + 50'X96' Coverall-Style Building Ftrs Conc. Floor, 4' Conc. Walls, Enclosed Frnt/Rear Walls, New Tarp/Skin'16, Water Well+Hydro. Ideal For Expanding Cash-Cropper, Livestock/Horse Enthusiast Or "Ultimate" Venue To Raise A Family.
Extras
Inclusions: All Window Coverings & Hardware, C. Fans, Bathroom Mirrors, All Attached Light Fixtures, 2 Fridges, 1 Stove, 3 Chest Freezers, Washer, Dryer, All Cattle Penning/Gates, Workbench In Implement Shed, Well Pump In Barn, Water Trough
Property Details
Facts for 6128 Highway 3, Haldimand
Status
Days on Market: 98
Last Status: Sold
Sold Date: Apr 12, 2019
Closed Date: Jun 28, 2019
Expiry Date: Apr 30, 2019
Sold Price: $890,000
Unavailable Date: Apr 12, 2019
Input Date: Jan 03, 2019
Property
Status: Sale
Property Type: Detached
Style: Bungalow
Size (sq ft): 1500
Age: 31-50
Area: Haldimand
Community: Haldimand
Availability Date: Flex
Inside
Bedrooms: 3
Bedrooms Plus: 1
Bathrooms: 2
Kitchens: 1
Rooms: 6
Den/Family Room: Yes
Air Conditioning: Central Air
Fireplace: Yes
Washrooms: 2
Building
Basement: Finished
Basement 2: Full
Heat Type: Forced Air
Heat Source: Electric
Exterior: Brick
Water Supply Type: Cistern
Water Supply: Other
Special Designation: Unknown
Parking
Driveway: Pvt Double
Garage Spaces: 2
Garage Type: Attached
Covered Parking Spaces: 4
Fees
Tax Year: 2018
Tax Legal Description: Pt S1/2 Lt 12 Con 1 N Talbot Rd North Cayuga *Cont
Taxes: $3,300
Highlights
Feature: Clear View
Feature: Level
Feature: Place Of Worship
Feature: Wooded/Treed
Land
Cross Street: Regional Rd 56
Municipality District: Haldimand
Fronting On: North
Pool: None
Sewer: Septic
Lot Frontage: 101.33 Acres
Waterfront: None
Additional Media
- Virtual Tour: http://www.myvisuallistings.com/pfsnb/273921
Rooms
Room details for 6128 Highway 3, Haldimand
| Type | Dimensions | Description |
|---|---|---|
| Bathroom Main | 1.65 x 1.88 | 3 Pc Bath |
| Kitchen Main | 3.86 x 4.29 | |
| Dining Main | 4.37 x 4.72 | |
| Sunroom Main | 3.56 x 3.56 | |
| Living Main | 3.76 x 6.43 | |
| Br Main | 3.17 x 3.89 | |
| Br Main | 4.04 x 3.12 | |
| Br Main | 4.01 x 3.28 | |
| Bathroom Main | 2.87 x 2.06 | 4 Pc Bath |
| Br Bsmt | 2.34 x 4.67 | |
| Rec Bsmt | 3.89 x 8.94 | |
| Family Bsmt | 6.10 x 8.71 |
| XXXXXXXX | XXX XX, XXXX |
XXXX XXX XXXX |
$X,XXX,XXX |
| XXX XX, XXXX |
XXXXXX XXX XXXX |
$X,XXX,XXX | |
| XXXXXXXX | XXX XX, XXXX |
XXXX XXX XXXX |
$XXX,XXX |
| XXX XX, XXXX |
XXXXXX XXX XXXX |
$XXX,XXX |
| XXXXXXXX XXXX | XXX XX, XXXX | $1,050,000 XXX XXXX |
| XXXXXXXX XXXXXX | XXX XX, XXXX | $1,098,800 XXX XXXX |
| XXXXXXXX XXXX | XXX XX, XXXX | $890,000 XXX XXXX |
| XXXXXXXX XXXXXX | XXX XX, XXXX | $925,000 XXX XXXX |

St. Stephen's School
Elementary: CatholicSeneca Central Public School
Elementary: PublicCaistor Central Public School
Elementary: PublicJ L Mitchener Public School
Elementary: PublicThompson Creek Elementary School
Elementary: PublicSt. Matthew Catholic Elementary School
Elementary: CatholicSouth Lincoln High School
Secondary: PublicDunnville Secondary School
Secondary: PublicCayuga Secondary School
Secondary: PublicMcKinnon Park Secondary School
Secondary: PublicSaltfleet High School
Secondary: PublicBishop Ryan Catholic Secondary School
Secondary: Catholic

