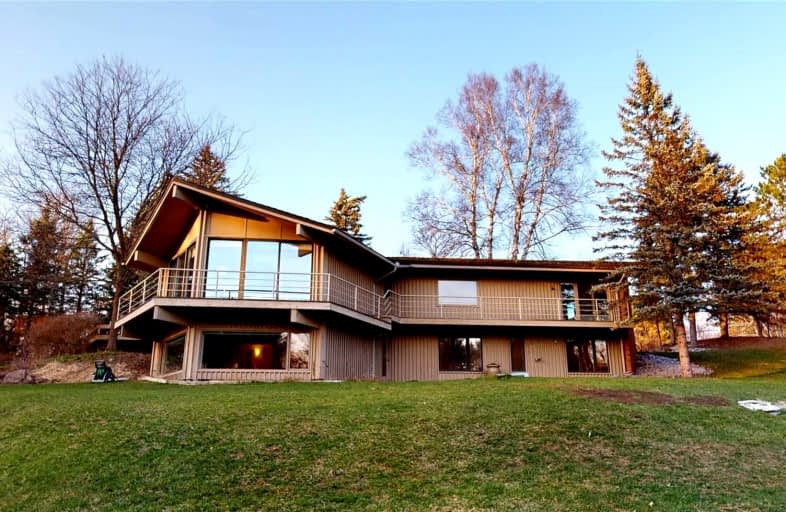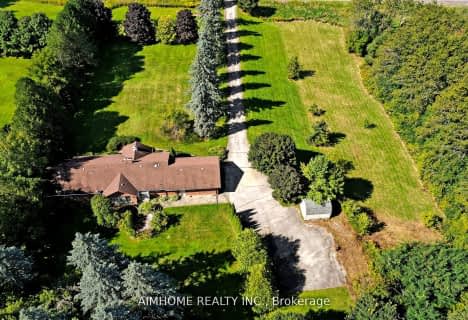Removed on Aug 25, 2022
Note: Property is not currently for sale or for rent.

-
Type: Detached
-
Style: Bungalow
-
Size: 3000 sqft
-
Lease Term: 1 Year
-
Possession: Tenanted
-
All Inclusive: N
-
Lot Size: 0 x 0 Acres
-
Age: No Data
-
Days on Site: 84 Days
-
Added: Jun 02, 2022 (2 months on market)
-
Updated:
-
Last Checked: 2 months ago
-
MLS®#: N5642957
-
Listed By: Right at home realty, brokerage
Welcome Home! An Amazing Opportunity To Live In The Prestigious Kingscross Estates In King City! This Impeccably Fully Furnished Home Sits On A Private Lot And Offers Over 3000Sqft, Approx 4 Acres Of Nature, Nestled Among Trees Offering Peace And Tranquillity. Minutes From Highway 400 & Everything King City Has To Offer. Exquisitely Designed Finished Basement With Office Space, And An Abundance Of Natural Light From Large Windows Throughout The Home.
Extras
Appliances Including Fridge, Stove, Dishwasher, Washer, Dryer, Bar Fridge, All Elf's & All Window Coverings.Fully Furnished.
Property Details
Facts for 11 Champlain Crescent, King
Status
Days on Market: 84
Last Status: Terminated
Sold Date: Jun 14, 2025
Closed Date: Nov 30, -0001
Expiry Date: Sep 02, 2022
Unavailable Date: Aug 25, 2022
Input Date: Jun 02, 2022
Property
Status: Lease
Property Type: Detached
Style: Bungalow
Size (sq ft): 3000
Area: King
Community: King City
Availability Date: Tenanted
Inside
Bedrooms: 3
Bathrooms: 6
Kitchens: 1
Rooms: 10
Den/Family Room: Yes
Air Conditioning: Central Air
Fireplace: No
Laundry: Ensuite
Washrooms: 6
Utilities
Utilities Included: N
Building
Basement: Finished
Heat Type: Forced Air
Heat Source: Gas
Exterior: Brick
Private Entrance: Y
Water Supply: Well
Special Designation: Unknown
Other Structures: Garden Shed
Parking
Driveway: Pvt Double
Parking Included: Yes
Garage Spaces: 2
Garage Type: Attached
Covered Parking Spaces: 8
Total Parking Spaces: 10
Fees
Cable Included: No
Central A/C Included: No
Common Elements Included: No
Heating Included: No
Hydro Included: No
Water Included: Yes
Highlights
Feature: Cul De Sac
Feature: Park
Feature: School
Feature: Sloping
Feature: Wooded/Treed
Land
Cross Street: King Rd & Jane St
Municipality District: King
Fronting On: West
Pool: None
Sewer: Septic
Acres: 2-4.99
Payment Frequency: Monthly
Rooms
Room details for 11 Champlain Crescent, King
| Type | Dimensions | Description |
|---|---|---|
| Kitchen Main | 5.50 x 6.70 | Centre Island, O/Looks Backyard |
| Dining Main | 4.12 x 4.55 | Hardwood Floor, Vaulted Ceiling |
| Living Main | 6.35 x 7.10 | Hardwood Floor, Sunken Room, Fireplace |
| Prim Bdrm Main | 5.63 x 4.85 | W/O To Deck, Large Closet |
| Bathroom Main | 4.91 x 5.12 | Ensuite Bath, Walk-In Bath, Double Sink |
| Office Lower | 6.80 x 7.12 | Broadloom, Sunken Room, Fireplace |
| 2nd Br Lower | 3.52 x 3.58 | Window, Broadloom, Closet |
| 3rd Br Lower | 5.57 x 4.57 | Window, Broadloom, Closet |
| Bathroom Lower | 2.96 x 1.93 | 3 Pc Bath |
| Laundry Lower | 2.61 x 3.78 | Double Sink |
| XXXXXXXX | XXX XX, XXXX |
XXXXXXX XXX XXXX |
|
| XXX XX, XXXX |
XXXXXX XXX XXXX |
$X,XXX | |
| XXXXXXXX | XXX XX, XXXX |
XXXXXXX XXX XXXX |
|
| XXX XX, XXXX |
XXXXXX XXX XXXX |
$X,XXX | |
| XXXXXXXX | XXX XX, XXXX |
XXXXXX XXX XXXX |
$X,XXX |
| XXX XX, XXXX |
XXXXXX XXX XXXX |
$X,XXX | |
| XXXXXXXX | XXX XX, XXXX |
XXXXXX XXX XXXX |
$X,XXX |
| XXX XX, XXXX |
XXXXXX XXX XXXX |
$X,XXX | |
| XXXXXXXX | XXX XX, XXXX |
XXXX XXX XXXX |
$X,XXX,XXX |
| XXX XX, XXXX |
XXXXXX XXX XXXX |
$X,XXX,XXX | |
| XXXXXXXX | XXX XX, XXXX |
XXXXXXX XXX XXXX |
|
| XXX XX, XXXX |
XXXXXX XXX XXXX |
$X,XXX,XXX | |
| XXXXXXXX | XXX XX, XXXX |
XXXXXXXX XXX XXXX |
|
| XXX XX, XXXX |
XXXXXX XXX XXXX |
$X,XXX,XXX |
| XXXXXXXX XXXXXXX | XXX XX, XXXX | XXX XXXX |
| XXXXXXXX XXXXXX | XXX XX, XXXX | $5,499 XXX XXXX |
| XXXXXXXX XXXXXXX | XXX XX, XXXX | XXX XXXX |
| XXXXXXXX XXXXXX | XXX XX, XXXX | $5,500 XXX XXXX |
| XXXXXXXX XXXXXX | XXX XX, XXXX | $5,500 XXX XXXX |
| XXXXXXXX XXXXXX | XXX XX, XXXX | $5,400 XXX XXXX |
| XXXXXXXX XXXXXX | XXX XX, XXXX | $5,000 XXX XXXX |
| XXXXXXXX XXXXXX | XXX XX, XXXX | $5,200 XXX XXXX |
| XXXXXXXX XXXX | XXX XX, XXXX | $2,005,000 XXX XXXX |
| XXXXXXXX XXXXXX | XXX XX, XXXX | $1,975,000 XXX XXXX |
| XXXXXXXX XXXXXXX | XXX XX, XXXX | XXX XXXX |
| XXXXXXXX XXXXXX | XXX XX, XXXX | $2,070,000 XXX XXXX |
| XXXXXXXX XXXXXXXX | XXX XX, XXXX | XXX XXXX |
| XXXXXXXX XXXXXX | XXX XX, XXXX | $2,389,000 XXX XXXX |

ÉIC Renaissance
Elementary: CatholicKing City Public School
Elementary: PublicHoly Name Catholic Elementary School
Elementary: CatholicSt Raphael the Archangel Catholic Elementary School
Elementary: CatholicFather Frederick McGinn Catholic Elementary School
Elementary: CatholicHoly Jubilee Catholic Elementary School
Elementary: CatholicÉSC Renaissance
Secondary: CatholicKing City Secondary School
Secondary: PublicAurora High School
Secondary: PublicSt Joan of Arc Catholic High School
Secondary: CatholicCardinal Carter Catholic Secondary School
Secondary: CatholicSt Theresa of Lisieux Catholic High School
Secondary: Catholic- 5 bath
- 3 bed
- 2500 sqft
12301 Keele Street, Vaughan, Ontario • L6A 2B3 • Rural Vaughan
- 3 bath
- 5 bed
125 Watch Hill Road, King, Ontario • L7B 1K1 • King City




