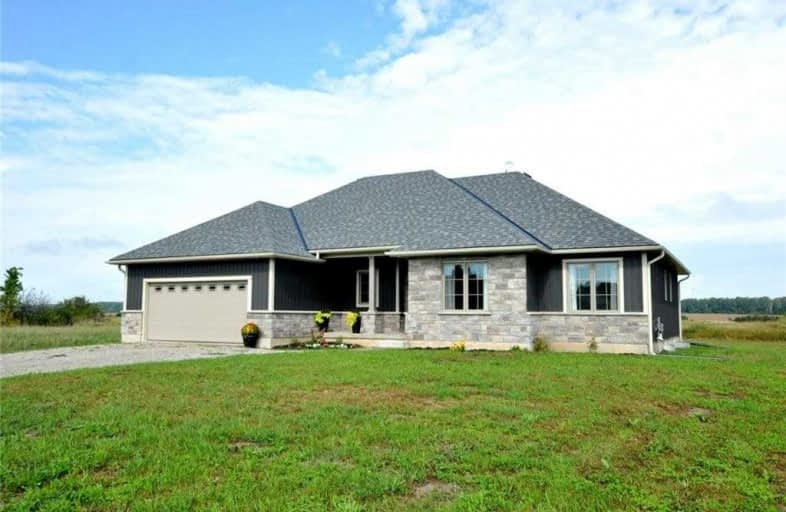Sold on Jun 10, 2019
Note: Property is not currently for sale or for rent.

-
Type: Detached
-
Style: Bungalow
-
Lot Size: 122.01 x 187 Feet
-
Age: 0-5 years
-
Days on Site: 142 Days
-
Added: Sep 07, 2019 (4 months on market)
-
Updated:
-
Last Checked: 3 months ago
-
MLS®#: X4341678
-
Listed By: Re/max escarpment realty inc., brokerage
Quality Built Custom Bungalow Nestled On A Huge Lot. Close To The Lake And Sandy Beaches, With Walking Trails And Forests Nearby. Only A 50 Min Commute To Hamilton. Enjoy Evenings And Weekends On The Cozy Covered Porch Watching The Sunset, Or Entertaining Family And Friends In The Open Concept Spacious Living Room/Dining Room/ Kitchen With A Wall Of Windows That Offer Spectacular Panoramic Views Of The Fields Beyond. Rsa
Extras
Inclusions: Smudge-Less Fridge, Gas Stove, Built In Microwave, Dishwasher, Washer, Dryer, Agdo + 2 Remotes, C/Air. Exclusions: Hot Tub
Property Details
Facts for 6171 Rainham Road, Haldimand
Status
Days on Market: 142
Last Status: Sold
Sold Date: Jun 10, 2019
Closed Date: Jun 30, 2019
Expiry Date: Jul 03, 2019
Sold Price: $537,500
Unavailable Date: Jun 10, 2019
Input Date: Jan 21, 2019
Property
Status: Sale
Property Type: Detached
Style: Bungalow
Age: 0-5
Area: Haldimand
Community: Haldimand
Availability Date: Immed/Flex
Inside
Bedrooms: 3
Bathrooms: 2
Kitchens: 1
Rooms: 8
Den/Family Room: No
Air Conditioning: Central Air
Fireplace: Yes
Laundry Level: Main
Central Vacuum: Y
Washrooms: 2
Building
Basement: Part Fin
Heat Type: Forced Air
Heat Source: Gas
Exterior: Stone
Exterior: Vinyl Siding
Water Supply: Other
Special Designation: Unknown
Parking
Driveway: Pvt Double
Garage Spaces: 2
Garage Type: Attached
Covered Parking Spaces: 10
Total Parking Spaces: 12
Fees
Tax Year: 2018
Tax Legal Description: Pt Lot 13 Con 6 South Cayuga Pt 218R6385 **
Highlights
Feature: Beach
Feature: Campground
Feature: Clear View
Feature: Place Of Worship
Feature: School Bus Route
Land
Cross Street: South Cayuga To Rain
Municipality District: Haldimand
Fronting On: North
Parcel Number: 382170154
Pool: None
Sewer: Septic
Lot Depth: 187 Feet
Lot Frontage: 122.01 Feet
Acres: < .50
Rooms
Room details for 6171 Rainham Road, Haldimand
| Type | Dimensions | Description |
|---|---|---|
| Kitchen Main | 3.23 x 3.86 | |
| Dining Main | 3.51 x 2.90 | |
| Living Main | 5.33 x 4.57 | |
| Master Main | 3.81 x 4.22 | |
| Br Main | 3.45 x 3.45 | |
| Br Main | 3.45 x 2.95 | |
| Bathroom Main | - | 3 Pc Bath |
| Bathroom Main | - | 3 Pc Ensuite |
| Laundry Main | 2.90 x 2.29 | |
| Foyer Main | 1.83 x 3.30 |
| XXXXXXXX | XXX XX, XXXX |
XXXX XXX XXXX |
$XXX,XXX |
| XXX XX, XXXX |
XXXXXX XXX XXXX |
$XXX,XXX | |
| XXXXXXXX | XXX XX, XXXX |
XXXXXXX XXX XXXX |
|
| XXX XX, XXXX |
XXXXXX XXX XXXX |
$XXX,XXX | |
| XXXXXXXX | XXX XX, XXXX |
XXXXXXX XXX XXXX |
|
| XXX XX, XXXX |
XXXXXX XXX XXXX |
$XXX,XXX |
| XXXXXXXX XXXX | XXX XX, XXXX | $537,500 XXX XXXX |
| XXXXXXXX XXXXXX | XXX XX, XXXX | $547,900 XXX XXXX |
| XXXXXXXX XXXXXXX | XXX XX, XXXX | XXX XXXX |
| XXXXXXXX XXXXXX | XXX XX, XXXX | $558,900 XXX XXXX |
| XXXXXXXX XXXXXXX | XXX XX, XXXX | XXX XXXX |
| XXXXXXXX XXXXXX | XXX XX, XXXX | $585,900 XXX XXXX |

St. Stephen's School
Elementary: CatholicGrandview Central Public School
Elementary: PublicSt. Michael's School
Elementary: CatholicFairview Avenue Public School
Elementary: PublicJ L Mitchener Public School
Elementary: PublicThompson Creek Elementary School
Elementary: PublicSouth Lincoln High School
Secondary: PublicDunnville Secondary School
Secondary: PublicCayuga Secondary School
Secondary: PublicMcKinnon Park Secondary School
Secondary: PublicSaltfleet High School
Secondary: PublicBishop Ryan Catholic Secondary School
Secondary: Catholic- — bath
- — bed
- — sqft
3076 Lakeshore Road, Haldimand, Ontario • N1A 2W8 • Dunnville



