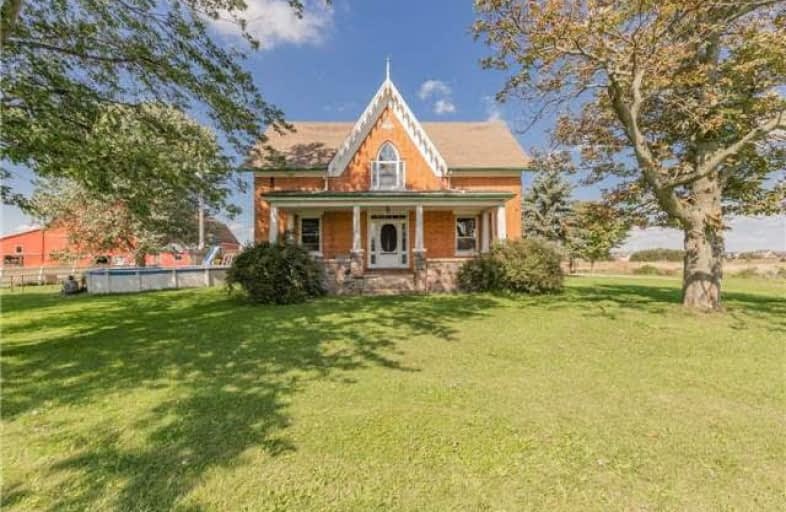Sold on Nov 15, 2018
Note: Property is not currently for sale or for rent.

-
Type: Detached
-
Style: 2-Storey
-
Size: 2500 sqft
-
Lot Size: 9.09 x 0 Acres
-
Age: 100+ years
-
Taxes: $2,178 per year
-
Days on Site: 10 Days
-
Added: Nov 06, 2018 (1 week on market)
-
Updated:
-
Last Checked: 3 months ago
-
MLS®#: X4296129
-
Listed By: Re/max escarpment realty inc., brokerage
Original Character & Charm With A Modern Flair Resonate Throughout This Circa 1870 Beautifully Maintained 6 Bed, 1.5 Bath Dunnville Home. Situated On Desired 9.09 Ac W/Double Garage, Steel Clad Shop/Outbuilding W/ Partial Concrete Floor Area, & Hip Roof Barn. Flowing Living Space Highlighted By Recently Upgraded Eat In Kitchen W/Plank Flooring, Large Family Rm, Living Rm, 2 Mf Beds, 4 Spacious Ul Beds, & Mf Laundry. A Perfect Place To Make Your Home! Rsa
Extras
Inclusions; All Window Coverings & Hardware, All Attached Light Fixtures, Ceiling Fans, Bathroom Mirrors, Above Ground Pool And Equipment
Property Details
Facts for 6185 Rainham Road, Haldimand
Status
Days on Market: 10
Last Status: Sold
Sold Date: Nov 15, 2018
Closed Date: Dec 07, 2018
Expiry Date: Jan 04, 2019
Sold Price: $499,999
Unavailable Date: Nov 15, 2018
Input Date: Nov 06, 2018
Property
Status: Sale
Property Type: Detached
Style: 2-Storey
Size (sq ft): 2500
Age: 100+
Area: Haldimand
Community: Haldimand
Availability Date: Flexible
Inside
Bedrooms: 6
Bathrooms: 2
Kitchens: 1
Rooms: 10
Den/Family Room: No
Air Conditioning: Central Air
Fireplace: Yes
Washrooms: 2
Building
Basement: Full
Basement 2: Unfinished
Heat Type: Forced Air
Heat Source: Gas
Exterior: Brick
Water Supply Type: Dug Well
Water Supply: Well
Special Designation: Unknown
Parking
Driveway: Circular
Garage Spaces: 4
Garage Type: Detached
Covered Parking Spaces: 10
Fees
Tax Year: 2018
Tax Legal Description: Pt Lt13 Con 6 South Cayuga As In Hc249328 Except**
Taxes: $2,178
Highlights
Feature: Golf
Feature: Hospital
Feature: Level
Feature: School
Feature: Wooded/Treed
Land
Cross Street: South Cayuga Rd
Municipality District: Haldimand
Fronting On: North
Parcel Number: 382170113
Pool: Abv Grnd
Sewer: Septic
Lot Frontage: 9.09 Acres
Rooms
Room details for 6185 Rainham Road, Haldimand
| Type | Dimensions | Description |
|---|---|---|
| Living Main | 4.09 x 5.99 | |
| Bathroom Main | 2.84 x 3.76 | 4 Pc Bath |
| Kitchen Main | 3.35 x 7.11 | Eat-In Kitchen |
| Family Main | 4.57 x 6.10 | |
| Master Main | 4.39 x 4.39 | |
| Br Main | 4.39 x 4.39 | |
| Office Main | 2.13 x 2.62 | |
| Bathroom 2nd | 1.73 x 2.44 | 2 Pc Bath |
| Br 2nd | 3.25 x 4.39 | |
| Br 2nd | 3.71 x 4.39 | |
| Br 2nd | 3.84 x 4.42 | |
| Br 2nd | 3.51 x 4.42 |
| XXXXXXXX | XXX XX, XXXX |
XXXX XXX XXXX |
$XXX,XXX |
| XXX XX, XXXX |
XXXXXX XXX XXXX |
$XXX,XXX | |
| XXXXXXXX | XXX XX, XXXX |
XXXXXXX XXX XXXX |
|
| XXX XX, XXXX |
XXXXXX XXX XXXX |
$XXX,XXX |
| XXXXXXXX XXXX | XXX XX, XXXX | $499,999 XXX XXXX |
| XXXXXXXX XXXXXX | XXX XX, XXXX | $499,900 XXX XXXX |
| XXXXXXXX XXXXXXX | XXX XX, XXXX | XXX XXXX |
| XXXXXXXX XXXXXX | XXX XX, XXXX | $524,900 XXX XXXX |

St. Stephen's School
Elementary: CatholicGrandview Central Public School
Elementary: PublicSt. Michael's School
Elementary: CatholicFairview Avenue Public School
Elementary: PublicJ L Mitchener Public School
Elementary: PublicThompson Creek Elementary School
Elementary: PublicSouth Lincoln High School
Secondary: PublicDunnville Secondary School
Secondary: PublicCayuga Secondary School
Secondary: PublicMcKinnon Park Secondary School
Secondary: PublicSaltfleet High School
Secondary: PublicBishop Ryan Catholic Secondary School
Secondary: Catholic

