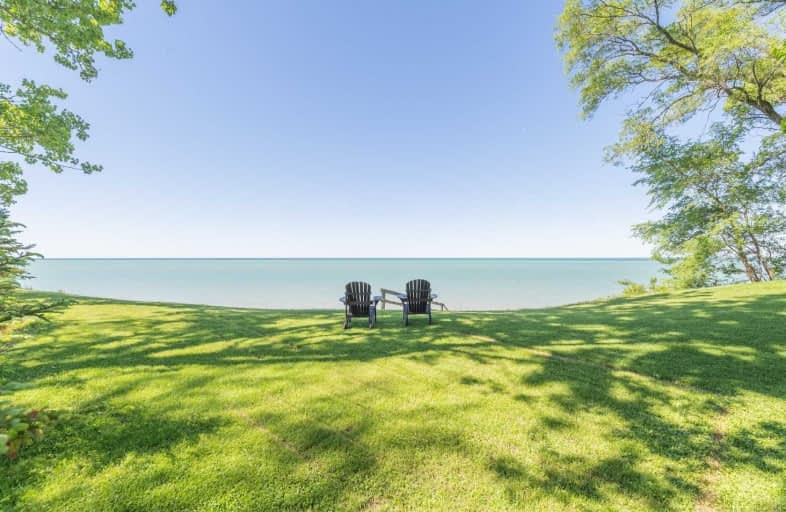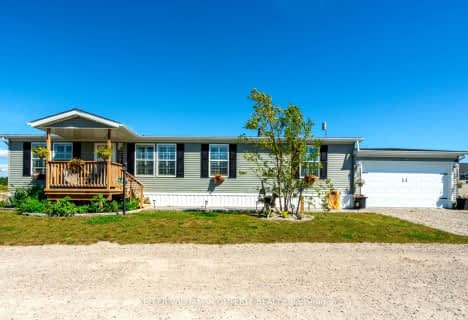
3D Walkthrough

St. Mary's School
Elementary: Catholic
18.04 km
Rainham Central School
Elementary: Public
12.28 km
Walpole North Elementary School
Elementary: Public
16.20 km
Hagersville Elementary School
Elementary: Public
17.86 km
Jarvis Public School
Elementary: Public
13.41 km
Lakewood Elementary School
Elementary: Public
15.75 km
Waterford District High School
Secondary: Public
27.66 km
Hagersville Secondary School
Secondary: Public
17.85 km
Cayuga Secondary School
Secondary: Public
21.02 km
Simcoe Composite School
Secondary: Public
25.49 km
McKinnon Park Secondary School
Secondary: Public
29.41 km
Holy Trinity Catholic High School
Secondary: Catholic
25.80 km





