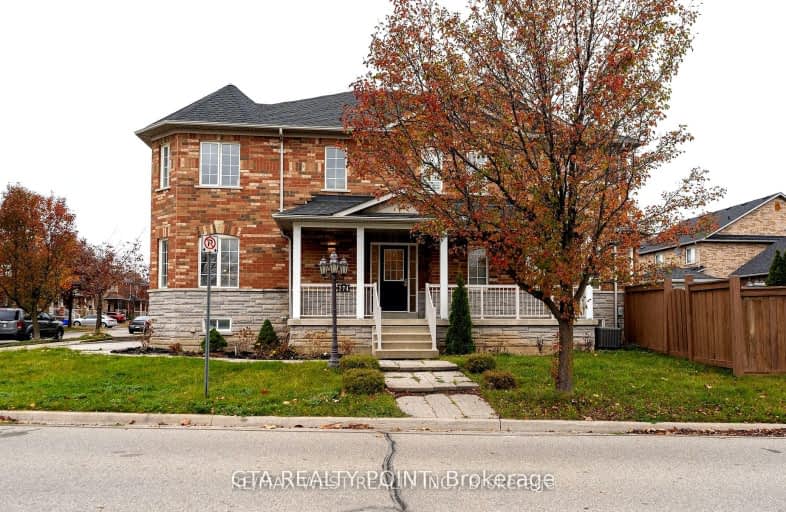Very Walkable
- Most errands can be accomplished on foot.
79
/100
Some Transit
- Most errands require a car.
36
/100
Very Bikeable
- Most errands can be accomplished on bike.
72
/100

E W Foster School
Elementary: Public
1.88 km
W I Dick Middle School
Elementary: Public
1.87 km
ÉÉC Saint-Nicolas
Elementary: Catholic
0.73 km
Robert Baldwin Public School
Elementary: Public
0.98 km
St Peters School
Elementary: Catholic
0.74 km
Chris Hadfield Public School
Elementary: Public
0.47 km
E C Drury/Trillium Demonstration School
Secondary: Provincial
2.50 km
Ernest C Drury School for the Deaf
Secondary: Provincial
2.29 km
Gary Allan High School - Milton
Secondary: Public
2.24 km
Milton District High School
Secondary: Public
3.20 km
Jean Vanier Catholic Secondary School
Secondary: Catholic
5.35 km
Bishop Paul Francis Reding Secondary School
Secondary: Catholic
0.95 km
-
Trudeau Park
2.56km -
Beaty Neighbourhood Park South
820 Bennett Blvd, Milton ON 3.38km -
Coates Neighbourhood Park South
776 Philbrook Dr (Philbrook & Cousens Terrace), Milton ON 3.4km
-
CIBC
147 Main St E (Main street), Milton ON L9T 1N7 2.67km -
CIBC
9030 Derry Rd (Derry), Milton ON L9T 7H9 2.73km -
BMO Bank of Montreal
6541 Derry Rd, Milton ON L9T 7W1 4.72km














