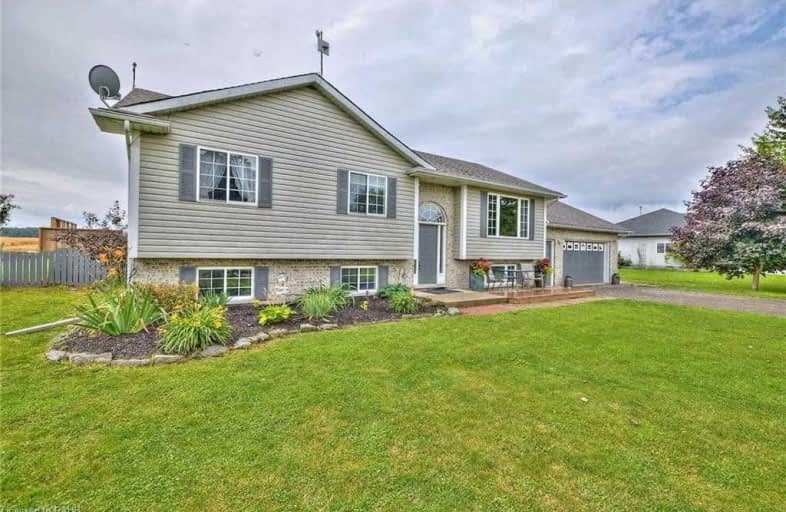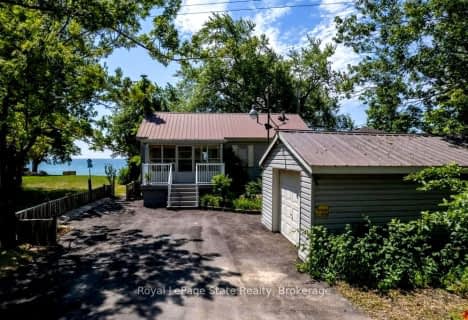
St. Stephen's School
Elementary: Catholic
13.87 km
Grandview Central Public School
Elementary: Public
8.14 km
St. Michael's School
Elementary: Catholic
9.08 km
Fairview Avenue Public School
Elementary: Public
9.54 km
J L Mitchener Public School
Elementary: Public
13.25 km
Thompson Creek Elementary School
Elementary: Public
8.72 km
South Lincoln High School
Secondary: Public
28.39 km
Dunnville Secondary School
Secondary: Public
8.46 km
Cayuga Secondary School
Secondary: Public
15.19 km
McKinnon Park Secondary School
Secondary: Public
28.33 km
Saltfleet High School
Secondary: Public
34.78 km
Bishop Ryan Catholic Secondary School
Secondary: Catholic
35.14 km





