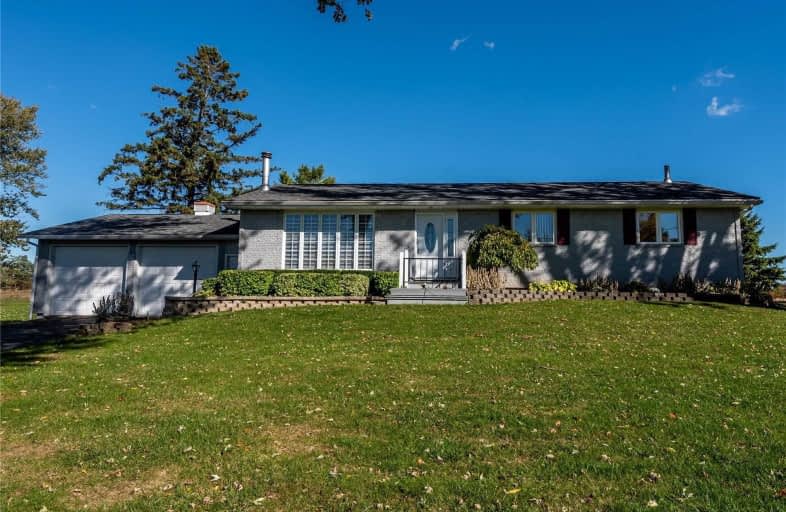Sold on Oct 25, 2020
Note: Property is not currently for sale or for rent.

-
Type: Detached
-
Style: Bungalow
-
Lot Size: 100.36 x 200 Feet
-
Age: No Data
-
Taxes: $2,923 per year
-
Days on Site: 10 Days
-
Added: Oct 15, 2020 (1 week on market)
-
Updated:
-
Last Checked: 2 months ago
-
MLS®#: X4954632
-
Listed By: Re/max escarpment realty inc., brokerage
Clean One Owner Home Located On Southern Outskirts Of Selkirk. Situated On 0.46Ac Lot Introduces 1580Sf Of Living Area Ftrs Eat-In Kitchen Boasting Granite Counters + Wi Pantry, Dining Room, Fam Room W/V. Ceilings + Patio Door Deck Wo, Comfortable Living Room W/Hardwood, 4 Pc Bath + 3 Roomy Bedrooms. Grade Level Mud Room + Direct Entry To 648Sf Htd/Ins 2-Car Garage. Hi/Dry 1411Sf Basement Offers Finished Family Room, Laundry Room + Multiple Storage Rooms.
Extras
Rentals: None Incl: Att'd Elfs, Wtr Feature & Pump, Bathrm Mirrors, Cvac & Att, Awcs & Hardware, Ceiling Fans, Fr, Stv, W/D, Dw,2 Sheds, 2 Agdo's, Range Hood, Hwt, Flr Safe, 2 Hi-Def Receivers For Tv(No Contract)
Property Details
Facts for 63 Erie Street South, Haldimand
Status
Days on Market: 10
Last Status: Sold
Sold Date: Oct 25, 2020
Closed Date: Jan 21, 2021
Expiry Date: Feb 01, 2021
Sold Price: $539,000
Unavailable Date: Oct 25, 2020
Input Date: Oct 15, 2020
Property
Status: Sale
Property Type: Detached
Style: Bungalow
Area: Haldimand
Community: Haldimand
Availability Date: Flex
Inside
Bedrooms: 3
Bathrooms: 1
Kitchens: 1
Rooms: 7
Den/Family Room: Yes
Air Conditioning: Central Air
Fireplace: No
Washrooms: 1
Building
Basement: Full
Basement 2: Part Fin
Heat Type: Forced Air
Heat Source: Gas
Exterior: Brick
Exterior: Stone
Water Supply Type: Cistern
Water Supply: Other
Special Designation: Unknown
Parking
Driveway: Pvt Double
Garage Spaces: 2
Garage Type: Attached
Covered Parking Spaces: 4
Total Parking Spaces: 6
Fees
Tax Year: 2020
Tax Legal Description: Ptlt 1 Con1 Rainham As In Hc79610;Haldimand County
Taxes: $2,923
Land
Cross Street: Blue Water Parkway
Municipality District: Haldimand
Fronting On: West
Pool: None
Sewer: Septic
Lot Depth: 200 Feet
Lot Frontage: 100.36 Feet
Acres: < .50
Additional Media
- Virtual Tour: http://www.myvisuallistings.com/cvtnb/302343
Rooms
Room details for 63 Erie Street South, Haldimand
| Type | Dimensions | Description |
|---|---|---|
| Kitchen Main | 3.58 x 4.06 | |
| Living Main | 4.01 x 5.36 | |
| Family Main | 5.59 x 2.84 | |
| Dining Main | 3.45 x 4.06 | |
| Bathroom Main | 2.18 x 3.05 | 4 Pc Bath |
| Br Main | 4.19 x 4.04 | |
| Br Main | 4.06 x 2.95 | |
| Br Main | 2.97 x 4.09 | |
| Other Main | 1.75 x 2.77 | |
| Laundry Bsmt | 3.89 x 5.66 | |
| Family Bsmt | 9.04 x 3.86 | |
| Utility Bsmt | 5.36 x 4.42 |
| XXXXXXXX | XXX XX, XXXX |
XXXX XXX XXXX |
$XXX,XXX |
| XXX XX, XXXX |
XXXXXX XXX XXXX |
$XXX,XXX |
| XXXXXXXX XXXX | XXX XX, XXXX | $539,000 XXX XXXX |
| XXXXXXXX XXXXXX | XXX XX, XXXX | $539,000 XXX XXXX |

St. Stephen's School
Elementary: CatholicSt. Mary's School
Elementary: CatholicRainham Central School
Elementary: PublicOneida Central Public School
Elementary: PublicJ L Mitchener Public School
Elementary: PublicHagersville Elementary School
Elementary: PublicWaterford District High School
Secondary: PublicDunnville Secondary School
Secondary: PublicHagersville Secondary School
Secondary: PublicCayuga Secondary School
Secondary: PublicMcKinnon Park Secondary School
Secondary: PublicBishop Ryan Catholic Secondary School
Secondary: Catholic

