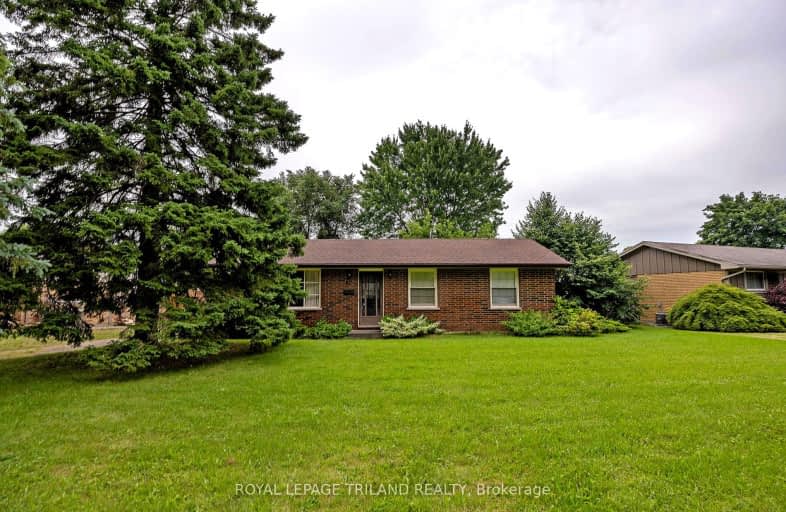Car-Dependent
- Most errands require a car.
47
/100
Minimal Transit
- Almost all errands require a car.
19
/100
Somewhat Bikeable
- Most errands require a car.
41
/100

École élémentaire publique La Pommeraie
Elementary: Public
3.23 km
W Sherwood Fox Public School
Elementary: Public
5.16 km
Sir Isaac Brock Public School
Elementary: Public
5.19 km
Jean Vanier Separate School
Elementary: Catholic
4.61 km
Westmount Public School
Elementary: Public
4.54 km
Lambeth Public School
Elementary: Public
1.07 km
Westminster Secondary School
Secondary: Public
6.23 km
London South Collegiate Institute
Secondary: Public
8.41 km
Regina Mundi College
Secondary: Catholic
7.73 km
St Thomas Aquinas Secondary School
Secondary: Catholic
7.92 km
Oakridge Secondary School
Secondary: Public
8.20 km
Saunders Secondary School
Secondary: Public
4.68 km


