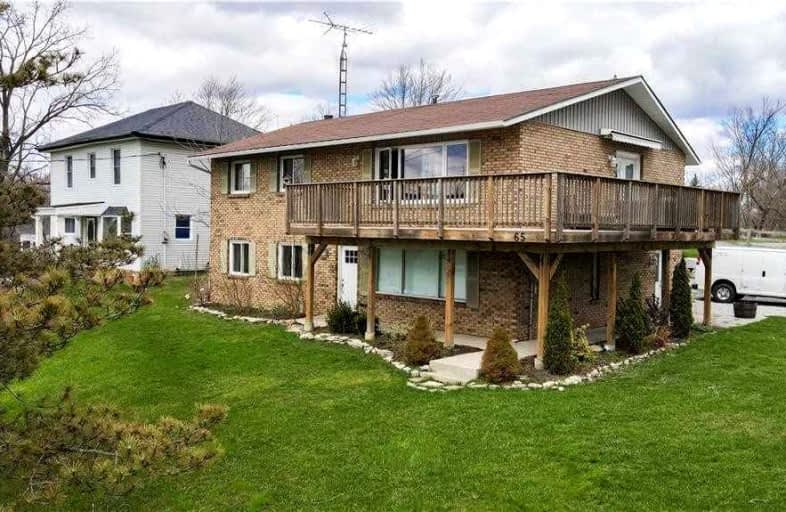Sold on Apr 29, 2022
Note: Property is not currently for sale or for rent.

-
Type: Detached
-
Style: Bungalow-Raised
-
Lot Size: 131.99 x 132 Feet
-
Age: No Data
-
Taxes: $3,223 per year
-
Days on Site: 9 Days
-
Added: Apr 20, 2022 (1 week on market)
-
Updated:
-
Last Checked: 2 months ago
-
MLS®#: X5585980
-
Listed By: Exp realty, brokerage
What A View! Welcome Home To This Beautiful 3+1B/2B Raised Ranch In The Hamlet Of York. Total Usable Square Footage Of 2066 Have Been Updated And Beautifully Kept. The Open Concept Kitchen Looks Out Large Windows To The Grand River To Start Your Days Off. In The Warmer Months You Can Enjoy Your Days On The Wrapped 400Sqf 2nd Level Deck! The Plus One Bedroom Is Perfect To Raise That Growing Family. The Basement Can Be A Perfect Nanny Suite/Office.
Extras
Fridge, Stove, Washer, Dryer, Bi Dishwasher, Bathroom Mirrors, Elf's And Remote Door Opener.
Property Details
Facts for 65 Front Street South, Haldimand
Status
Days on Market: 9
Last Status: Sold
Sold Date: Apr 29, 2022
Closed Date: Jun 10, 2022
Expiry Date: Jul 19, 2022
Sold Price: $1,010,000
Unavailable Date: Apr 29, 2022
Input Date: Apr 21, 2022
Prior LSC: Listing with no contract changes
Property
Status: Sale
Property Type: Detached
Style: Bungalow-Raised
Area: Haldimand
Community: Haldimand
Availability Date: Tba
Assessment Amount: $27,500
Assessment Year: 2016
Inside
Bedrooms: 3
Bedrooms Plus: 1
Bathrooms: 2
Kitchens: 1
Rooms: 11
Den/Family Room: Yes
Air Conditioning: Central Air
Fireplace: Yes
Laundry Level: Lower
Washrooms: 2
Utilities
Electricity: Yes
Gas: Yes
Cable: Yes
Telephone: Yes
Building
Basement: Full
Heat Type: Forced Air
Heat Source: Gas
Exterior: Brick Front
Exterior: Vinyl Siding
Elevator: N
UFFI: No
Energy Certificate: N
Green Verification Status: N
Water Supply: Municipal
Physically Handicapped-Equipped: N
Special Designation: Unknown
Other Structures: Garden Shed
Retirement: N
Parking
Driveway: Front Yard
Garage Spaces: 1
Garage Type: Attached
Covered Parking Spaces: 8
Total Parking Spaces: 10
Fees
Tax Year: 2021
Tax Legal Description: Lt 4 E/S Indiana St, 5 E/S Indiana St Pl 216; Hald
Taxes: $3,223
Highlights
Feature: Clear View
Feature: Golf
Feature: Hospital
Feature: Library
Feature: Park
Feature: River/Stream
Land
Cross Street: Front St S (Hwy 54)
Municipality District: Haldimand
Fronting On: East
Parcel Number: 381440025
Pool: None
Sewer: Septic
Lot Depth: 132 Feet
Lot Frontage: 131.99 Feet
Acres: < .50
Zoning: Residential
Waterfront: None
Rooms
Room details for 65 Front Street South, Haldimand
| Type | Dimensions | Description |
|---|---|---|
| Living 2nd | 4.32 x 6.33 | |
| Kitchen 2nd | 4.35 x 5.21 | |
| Foyer 2nd | 0.94 x 2.13 | |
| Prim Bdrm 2nd | 5.05 x 3.26 | |
| 2nd Br 2nd | 3.99 x 2.74 | |
| 3rd Br 2nd | 3.38 x 3.29 | |
| 4th Br Main | 2.77 x 4.81 | |
| Rec Main | 4.35 x 8.04 | |
| Laundry Main | 4.26 x 2.43 |
| XXXXXXXX | XXX XX, XXXX |
XXXX XXX XXXX |
$X,XXX,XXX |
| XXX XX, XXXX |
XXXXXX XXX XXXX |
$XXX,XXX |
| XXXXXXXX XXXX | XXX XX, XXXX | $1,010,000 XXX XXXX |
| XXXXXXXX XXXXXX | XXX XX, XXXX | $989,000 XXX XXXX |

St. Stephen's School
Elementary: CatholicSeneca Central Public School
Elementary: PublicSt. Patrick's School
Elementary: CatholicOneida Central Public School
Elementary: PublicJ L Mitchener Public School
Elementary: PublicRiver Heights School
Elementary: PublicHagersville Secondary School
Secondary: PublicCayuga Secondary School
Secondary: PublicMcKinnon Park Secondary School
Secondary: PublicSt. Jean de Brebeuf Catholic Secondary School
Secondary: CatholicBishop Ryan Catholic Secondary School
Secondary: CatholicSt. Thomas More Catholic Secondary School
Secondary: Catholic

