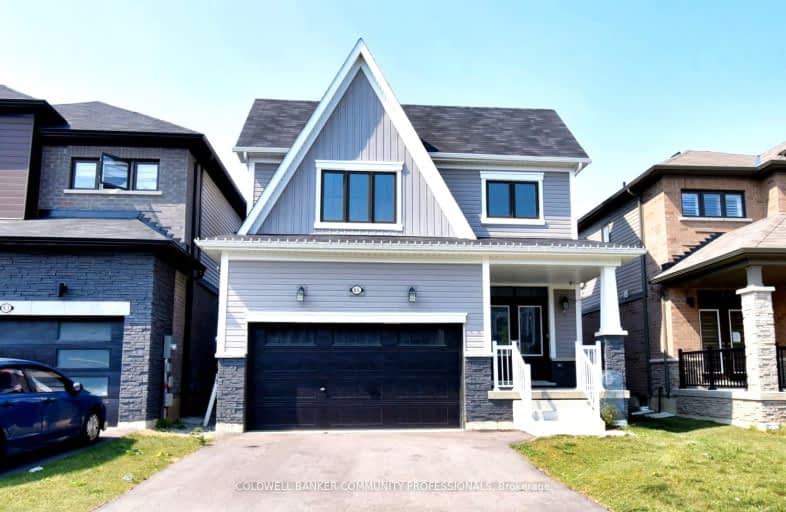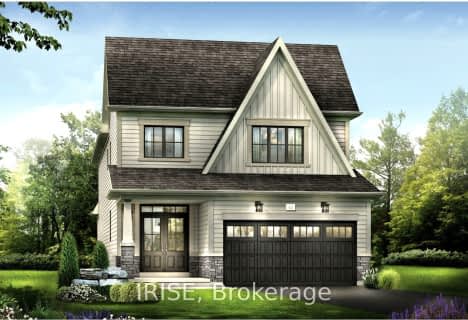Car-Dependent
- Almost all errands require a car.
2
/100
Somewhat Bikeable
- Most errands require a car.
26
/100

St. Patrick's School
Elementary: Catholic
1.70 km
Oneida Central Public School
Elementary: Public
7.77 km
Caledonia Centennial Public School
Elementary: Public
2.19 km
Notre Dame Catholic Elementary School
Elementary: Catholic
3.40 km
Mount Hope Public School
Elementary: Public
9.51 km
River Heights School
Elementary: Public
2.10 km
Cayuga Secondary School
Secondary: Public
13.55 km
McKinnon Park Secondary School
Secondary: Public
2.56 km
Bishop Tonnos Catholic Secondary School
Secondary: Catholic
15.11 km
St. Jean de Brebeuf Catholic Secondary School
Secondary: Catholic
14.91 km
Bishop Ryan Catholic Secondary School
Secondary: Catholic
14.80 km
St. Thomas More Catholic Secondary School
Secondary: Catholic
15.37 km
-
York Park
Ontario 6.73km -
Binbrook Conservation Area
4110 Harrison Rd, Binbrook ON L0R 1C0 9.12km -
Branthaven Fairgrounds
222 Fall Fair Way, Ontario 10.97km
-
BMO Bank of Montreal
322 Argyle St S, Caledonia ON N3W 1K8 3.11km -
TD Canada Trust Branch and ATM
3030 Hwy 56, Binbrook ON L0R 1C0 11.03km -
TD Canada Trust ATM
3030 Hwy 56, Binbrook ON L0R 1C0 11.04km







