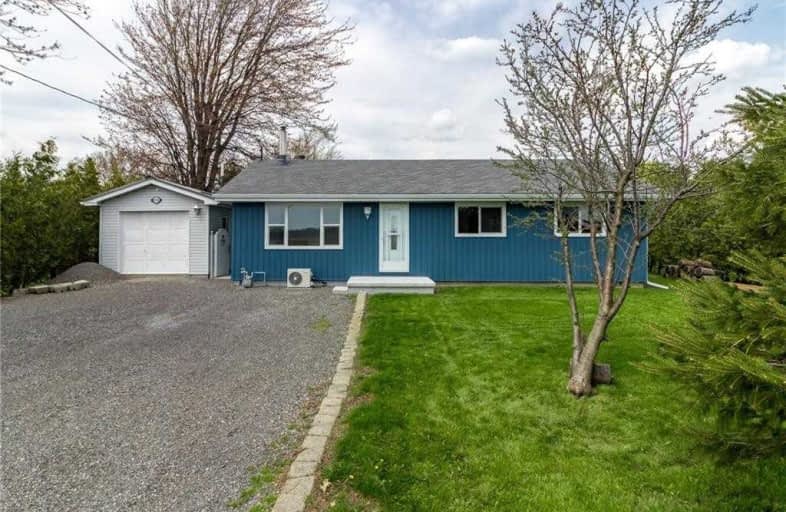Sold on May 26, 2019
Note: Property is not currently for sale or for rent.

-
Type: Detached
-
Style: Bungalow
-
Size: 700 sqft
-
Lot Size: 78.31 x 234.35 Feet
-
Age: 31-50 years
-
Taxes: $2,227 per year
-
Days on Site: 10 Days
-
Added: Sep 07, 2019 (1 week on market)
-
Updated:
-
Last Checked: 1 month ago
-
MLS®#: X4452934
-
Listed By: Re/max escarpment golfi realty inc., brokerage
Beautifully Updated Bungalow On A Large Country Lot. This Home Has 2 Bedrooms, 1.5 Baths, 1 Car Garage (Currently Converted To Den/Office), Large Back Yard. Inviting Living Room With Gas Fireplace, Beautiful Eat-In Kitchen With Ample Natural Light And Patio Door Walkout. 2 Bedrooms Including A Large Master W/Ensuite Privilege And Walk-In Closet. Country Living Just Minutes Away From City Convenience.
Extras
Inclusions: Fridge, Stove, Dish Washer, Washer, Dryer, All Electrical Light Fixtures, 3 Sheds, 2 Dog Houses, Picnic Table, Swing Set, Supplementary Brick Pile
Property Details
Facts for 6541 Rainham Road, Haldimand
Status
Days on Market: 10
Last Status: Sold
Sold Date: May 26, 2019
Closed Date: Jul 18, 2019
Expiry Date: Sep 30, 2019
Sold Price: $324,000
Unavailable Date: May 26, 2019
Input Date: May 16, 2019
Property
Status: Sale
Property Type: Detached
Style: Bungalow
Size (sq ft): 700
Age: 31-50
Area: Haldimand
Community: Dunnville
Availability Date: Flex
Assessment Amount: $180,000
Assessment Year: 2016
Inside
Bedrooms: 2
Bathrooms: 2
Kitchens: 1
Rooms: 5
Den/Family Room: Yes
Air Conditioning: Wall Unit
Fireplace: Yes
Washrooms: 2
Building
Basement: Crawl Space
Heat Type: Forced Air
Heat Source: Gas
Exterior: Alum Siding
Exterior: Vinyl Siding
Water Supply: Other
Special Designation: Unknown
Parking
Driveway: Private
Garage Spaces: 2
Garage Type: Detached
Covered Parking Spaces: 9
Total Parking Spaces: 10
Fees
Tax Year: 2018
Tax Legal Description: Pt S Pt Lt 3 Con 1 N Of Dover Rd Dunn As *Cont
Taxes: $2,227
Highlights
Feature: Clear View
Feature: Level
Land
Cross Street: Rainham Rd & Aikens
Municipality District: Haldimand
Fronting On: North
Parcel Number: 381310071
Pool: None
Sewer: Septic
Lot Depth: 234.35 Feet
Lot Frontage: 78.31 Feet
Acres: < .50
Rooms
Room details for 6541 Rainham Road, Haldimand
| Type | Dimensions | Description |
|---|---|---|
| Living Main | 3.48 x 5.39 | |
| Dining Main | 2.49 x 3.48 | |
| Kitchen Main | 2.85 x 3.48 | |
| Master Main | 3.38 x 5.84 | |
| Br Main | 2.49 x 3.48 | |
| Mudroom Main | - | |
| Bathroom Main | - | 4 Pc Ensuite |
| Bathroom Main | - | 2 Pc Bath |
| Laundry Main | - |
| XXXXXXXX | XXX XX, XXXX |
XXXX XXX XXXX |
$XXX,XXX |
| XXX XX, XXXX |
XXXXXX XXX XXXX |
$XXX,XXX |
| XXXXXXXX XXXX | XXX XX, XXXX | $324,000 XXX XXXX |
| XXXXXXXX XXXXXX | XXX XX, XXXX | $324,900 XXX XXXX |

St. Stephen's School
Elementary: CatholicGrandview Central Public School
Elementary: PublicSt. Michael's School
Elementary: CatholicFairview Avenue Public School
Elementary: PublicJ L Mitchener Public School
Elementary: PublicThompson Creek Elementary School
Elementary: PublicSouth Lincoln High School
Secondary: PublicDunnville Secondary School
Secondary: PublicCayuga Secondary School
Secondary: PublicMcKinnon Park Secondary School
Secondary: PublicSaltfleet High School
Secondary: PublicBishop Ryan Catholic Secondary School
Secondary: Catholic

