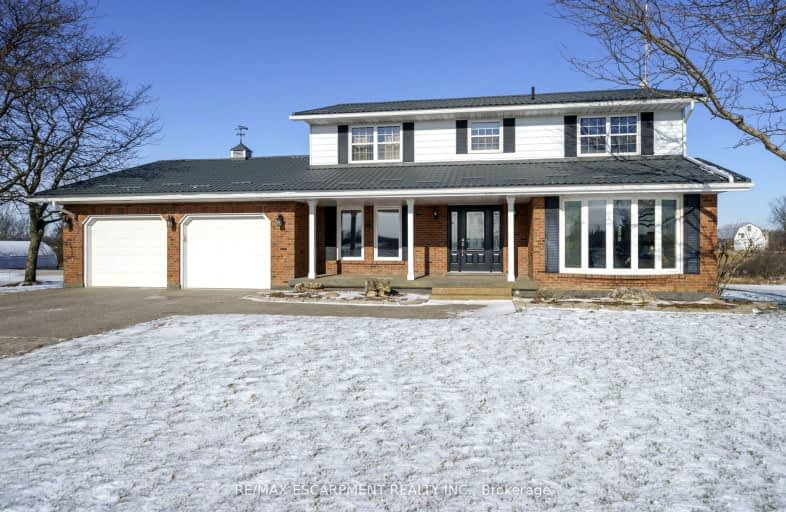Car-Dependent
- Almost all errands require a car.
Somewhat Bikeable
- Most errands require a car.

Grandview Central Public School
Elementary: PublicSeneca Central Public School
Elementary: PublicCaistor Central Public School
Elementary: PublicSt. Michael's School
Elementary: CatholicFairview Avenue Public School
Elementary: PublicThompson Creek Elementary School
Elementary: PublicSouth Lincoln High School
Secondary: PublicDunnville Secondary School
Secondary: PublicCayuga Secondary School
Secondary: PublicOrchard Park Secondary School
Secondary: PublicSaltfleet High School
Secondary: PublicBishop Ryan Catholic Secondary School
Secondary: Catholic-
Queens Merritt Room
121 Main Street E, Dunnville, ON N1A 1J8 12.23km -
Ye Olde Fisherville Restaurant
2 Erie Avenue S, Fisherville, ON N0A 1G0 18.54km -
The Argyle St Grill
345 Argyle Street S, Caledonia, ON N3W 2L7 21.4km
-
Grand River Marina & Cafe
7336 Rainham Road, Haldimand, ON N1A 1Z3 11.61km -
The Minga
146 Queen Street, Dunnville, ON N1A 1H6 12.29km -
McDonald's
630 Broad Street East, Dunnville, ON N1A 1H1 12.91km
-
Rymal Gage Pharmacy
153 - 905 Rymal Rd E, Hamilton, ON L8W 3M2 25.81km -
Costco Pharmacy
1330 S Service Road, Hamilton, ON L8E 5C5 26.9km -
Shoppers Drug Mart
140 Highway 8, Unit 1 & 2, Stoney Creek, ON L8G 1C2 26.77km
-
Country Chip Wagon
8232 Highway 3 W, Haldimand, ON N1A 2W4 4.08km -
Caruso's
35 Talbot Street E, Cayuga, ON N0A 1E0 10.99km -
Subway Restaurants
211 George Street, Dunnville, ON N1A 2T5 11.26km
-
Eastgate Square
75 Centennial Parkway N, Stoney Creek, ON L8E 2P2 27.92km -
SmartCentres
200 Centennial Parkway, Stoney Creek, ON L8E 4A1 28.36km -
CF Lime Ridge
999 Upper Wentworth Street, Hamilton, ON L9A 4X5 28.47km
-
FreshCo
2525 Hamilton Regional Road 56, Hamilton, ON L0R 1C0 17.26km -
Highland Country Markets
432 Highland Road E, Stoney Creek, ON L8J 3G4 21.12km -
Food Basics
201 Argyle Street N, Unit 187, Caledonia, ON N3W 1K9 21.45km
-
LCBO
1149 Barton Street E, Hamilton, ON L8H 2V2 30.94km -
Liquor Control Board of Ontario
233 Dundurn Street S, Hamilton, ON L8P 4K8 33.29km -
The Beer Store
396 Elizabeth St, Burlington, ON L7R 2L6 38.68km
-
Mike's Auto Parts
721 Mud Street E, Stoney Creek, ON L8J 3B8 21.48km -
Boonstra Heating and Air Conditioning
120 Nebo Road, Hamilton, ON L8W 2E4 25.45km -
New Credit Variety
78 1st Line Road, Hagersville, ON N0A 1H0 25.55km
-
Starlite Drive In Theatre
59 Green Mountain Road E, Stoney Creek, ON L8J 2W3 24.34km -
Cineplex Cinemas Hamilton Mountain
795 Paramount Dr, Hamilton, ON L8J 0B4 24.45km -
The Pearl Company
16 Steven Street, Hamilton, ON L8L 5N3 31.94km
-
Dunnville Public Library
317 Chestnut Street, Dunnville, ON N1A 2H4 12.18km -
Hamilton Public Library
100 Mohawk Road W, Hamilton, ON L9C 1W1 30.73km -
Hamilton Public Library
955 King Street W, Hamilton, ON L8S 1K9 34.52km
-
Juravinski Hospital
711 Concession Street, Hamilton, ON L8V 5C2 30.36km -
Juravinski Cancer Centre
699 Concession Street, Hamilton, ON L8V 5C2 30.47km -
St Peter's Hospital
88 Maplewood Avenue, Hamilton, ON L8M 1W9 30.66km
-
Centennial Park
98 Robinson Rd (Main St. W.), Dunnville ON N1A 2W1 10.63km -
Lions Park - Dunnville Fair
Dunnville ON 11.12km -
Wingfield Park
Dunnville ON 11.81km
-
Hald-Nor Comm Credit Union Ltd
18 Talbot St E, Cayuga ON N0A 1E0 11.17km -
CIBC
2 Talbot St E, Cayuga ON N0A 1E0 11.42km -
TD Bank Financial Group
163 Lock St E, Dunnville ON N1A 1J6 12.26km


