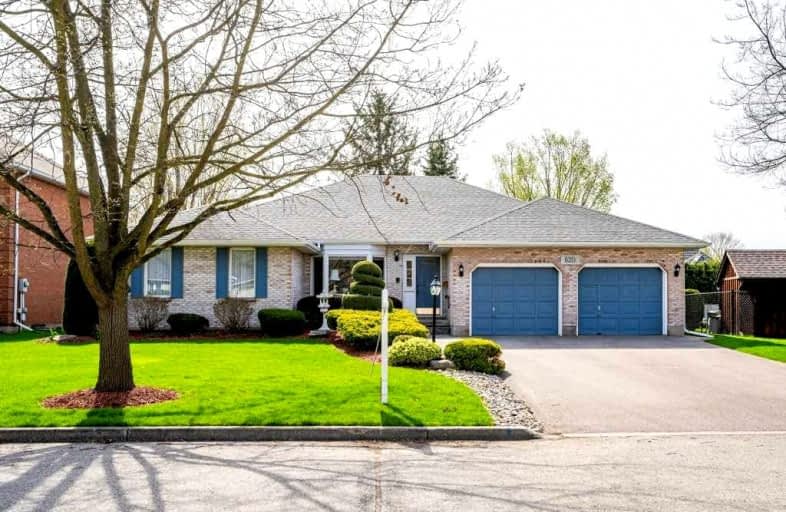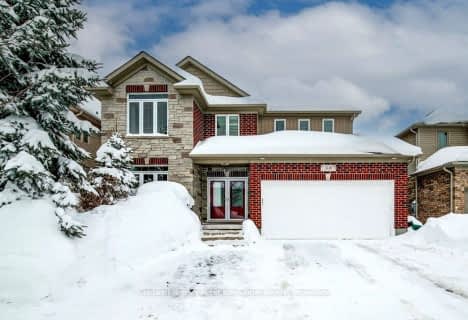
KidsAbility School
Elementary: Hospital
1.15 km
Lexington Public School
Elementary: Public
2.12 km
Sandowne Public School
Elementary: Public
2.23 km
Millen Woods Public School
Elementary: Public
1.44 km
St Luke Catholic Elementary School
Elementary: Catholic
1.28 km
Lester B Pearson PS Public School
Elementary: Public
1.16 km
St David Catholic Secondary School
Secondary: Catholic
2.82 km
Kitchener Waterloo Collegiate and Vocational School
Secondary: Public
5.98 km
Bluevale Collegiate Institute
Secondary: Public
4.09 km
Waterloo Collegiate Institute
Secondary: Public
3.35 km
Resurrection Catholic Secondary School
Secondary: Catholic
7.82 km
Cameron Heights Collegiate Institute
Secondary: Public
7.77 km




