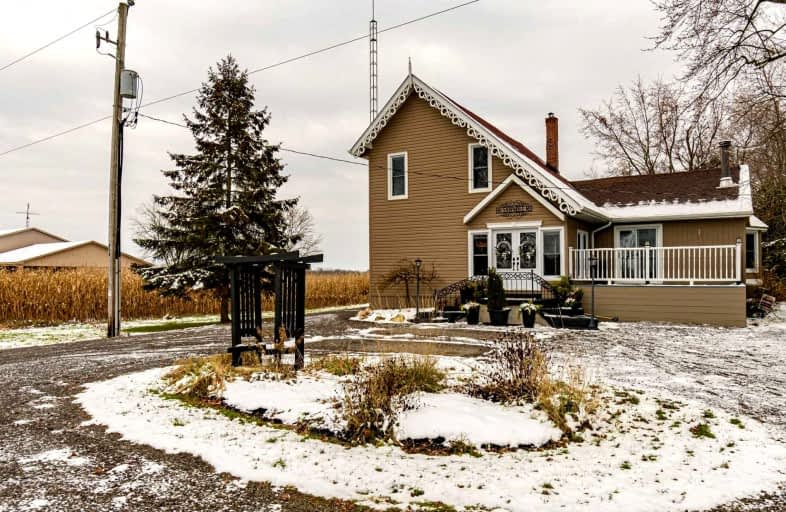Sold on Dec 14, 2021
Note: Property is not currently for sale or for rent.

-
Type: Detached
-
Style: 2-Storey
-
Size: 2000 sqft
-
Lot Size: 75 x 581 Feet
-
Age: No Data
-
Taxes: $3,200 per year
-
Days on Site: 15 Days
-
Added: Nov 29, 2021 (2 weeks on market)
-
Updated:
-
Last Checked: 1 month ago
-
MLS®#: X5448682
-
Listed By: Re/max realty specialists inc., brokerage
Great Country E State, 1 Acre, Close To All Amenities, 2514 Saft. 5 Bedrooms, 3 Washrooms, Multiple Family Rooms. 2 Living Rooms. Excellent Home. Great Opportunity! Upgraded Update Throughout. 3 Car Detached Garage. Parking For Upto 12 Cars, Patios, Porches, Recent Furnace, Ac Roof, Electrical, Windows, 2 Bathrooms, Kitchen, Hardwood Floors, S/S Appliances.
Extras
Fridge, Cook Top, Wall Oven, Washer/Dryer. Electric Water Heater, Water Treatment Systems, Central Ac Systems., Disconnected Oil Tanking, Wood Stove.
Property Details
Facts for 66 Sawmill Road, Haldimand
Status
Days on Market: 15
Last Status: Sold
Sold Date: Dec 14, 2021
Closed Date: Mar 17, 2022
Expiry Date: Feb 28, 2022
Sold Price: $1,200,000
Unavailable Date: Dec 14, 2021
Input Date: Dec 03, 2021
Prior LSC: Listing with no contract changes
Property
Status: Sale
Property Type: Detached
Style: 2-Storey
Size (sq ft): 2000
Area: Haldimand
Community: Haldimand
Availability Date: 60-90 Days
Inside
Bedrooms: 4
Bedrooms Plus: 1
Bathrooms: 3
Kitchens: 1
Rooms: 8
Den/Family Room: Yes
Air Conditioning: Central Air
Fireplace: Yes
Washrooms: 3
Building
Basement: Part Bsmt
Heat Type: Forced Air
Heat Source: Propane
Exterior: Brick
Exterior: Vinyl Siding
Water Supply: Well
Special Designation: Unknown
Parking
Driveway: Available
Garage Spaces: 6
Garage Type: Detached
Covered Parking Spaces: 6
Total Parking Spaces: 12
Fees
Tax Year: 2021
Tax Legal Description: Pt N1 2 Lt 17 Con1Nwstoneycreek Rd
Taxes: $3,200
Land
Cross Street: Glancaster Rd
Municipality District: Haldimand
Fronting On: South
Pool: None
Sewer: Sewers
Lot Depth: 581 Feet
Lot Frontage: 75 Feet
Additional Media
- Virtual Tour: Tour: https://view.tours4listings.com/66-sawmill-road-caledonia/nb/
Rooms
Room details for 66 Sawmill Road, Haldimand
| Type | Dimensions | Description |
|---|---|---|
| Living Main | 4.12 x 4.14 | Hardwood Floor |
| Dining Main | 3.66 x 5.18 | Hardwood Floor |
| Kitchen Main | 2.44 x 5.22 | Granite Counter, 3 Pc Bath |
| Dining Main | 3.61 x 7.62 | Hardwood Floor |
| Bathroom Main | 3.84 x 4.47 | Porcelain Floor, 3 Pc Bath |
| 4th Br Main | 3.17 x 3.56 | Hardwood Floor |
| Bathroom 2nd | 4.09 x 5.13 | Broadloom |
| 2nd Br 2nd | 3.05 x 3.15 | Broadloom |
| Family Bsmt | 4.27 x 7.16 | Laminate |
| Other Bsmt | 3.66 x 4.67 | Porcelain Floor |
| 5th Br Bsmt | 4.34 x 4.32 | Illuminated Ceiling |
| Workshop Bsmt | - |
| XXXXXXXX | XXX XX, XXXX |
XXXX XXX XXXX |
$X,XXX,XXX |
| XXX XX, XXXX |
XXXXXX XXX XXXX |
$X,XXX,XXX | |
| XXXXXXXX | XXX XX, XXXX |
XXXX XXX XXXX |
$X,XXX,XXX |
| XXX XX, XXXX |
XXXXXX XXX XXXX |
$X,XXX,XXX | |
| XXXXXXXX | XXX XX, XXXX |
XXXXXXX XXX XXXX |
|
| XXX XX, XXXX |
XXXXXX XXX XXXX |
$X,XXX,XXX | |
| XXXXXXXX | XXX XX, XXXX |
XXXXXXX XXX XXXX |
|
| XXX XX, XXXX |
XXXXXX XXX XXXX |
$X,XXX,XXX |
| XXXXXXXX XXXX | XXX XX, XXXX | $1,200,000 XXX XXXX |
| XXXXXXXX XXXXXX | XXX XX, XXXX | $1,199,000 XXX XXXX |
| XXXXXXXX XXXX | XXX XX, XXXX | $1,075,000 XXX XXXX |
| XXXXXXXX XXXXXX | XXX XX, XXXX | $1,099,000 XXX XXXX |
| XXXXXXXX XXXXXXX | XXX XX, XXXX | XXX XXXX |
| XXXXXXXX XXXXXX | XXX XX, XXXX | $1,199,999 XXX XXXX |
| XXXXXXXX XXXXXXX | XXX XX, XXXX | XXX XXXX |
| XXXXXXXX XXXXXX | XXX XX, XXXX | $1,299,000 XXX XXXX |

St. Patrick's School
Elementary: CatholicCaledonia Centennial Public School
Elementary: PublicNotre Dame Catholic Elementary School
Elementary: CatholicMount Hope Public School
Elementary: PublicSt. Joachim Catholic Elementary School
Elementary: CatholicRiver Heights School
Elementary: PublicMcKinnon Park Secondary School
Secondary: PublicSir Allan MacNab Secondary School
Secondary: PublicBishop Tonnos Catholic Secondary School
Secondary: CatholicAncaster High School
Secondary: PublicWestmount Secondary School
Secondary: PublicSt. Thomas More Catholic Secondary School
Secondary: Catholic- 2 bath
- 4 bed
- 1500 sqft
797 Highway 6, Haldimand, Ontario • N3W 1M5 • Haldimand



