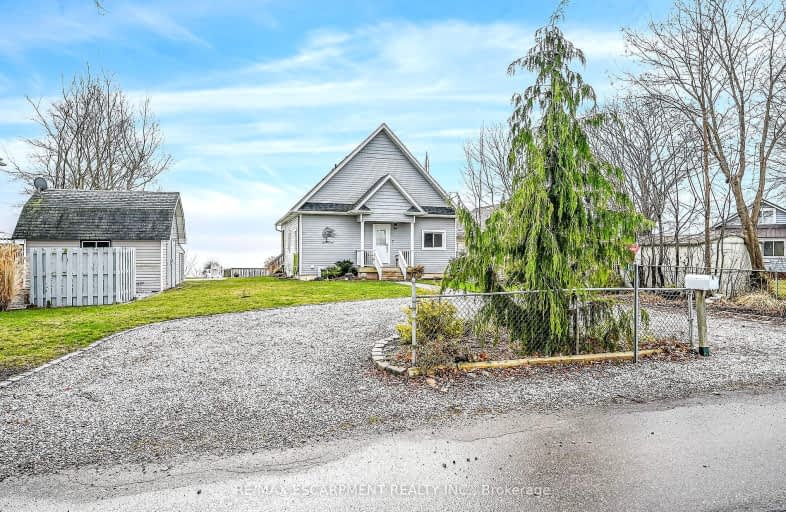Car-Dependent
- Almost all errands require a car.
0
/100
Somewhat Bikeable
- Most errands require a car.
27
/100

St. Stephen's School
Elementary: Catholic
20.25 km
St. Mary's School
Elementary: Catholic
19.28 km
Rainham Central School
Elementary: Public
12.45 km
Walpole North Elementary School
Elementary: Public
17.58 km
Hagersville Elementary School
Elementary: Public
19.09 km
Jarvis Public School
Elementary: Public
14.80 km
Waterford District High School
Secondary: Public
29.01 km
Hagersville Secondary School
Secondary: Public
19.06 km
Cayuga Secondary School
Secondary: Public
21.43 km
Simcoe Composite School
Secondary: Public
26.63 km
McKinnon Park Secondary School
Secondary: Public
30.31 km
Holy Trinity Catholic High School
Secondary: Catholic
26.88 km



