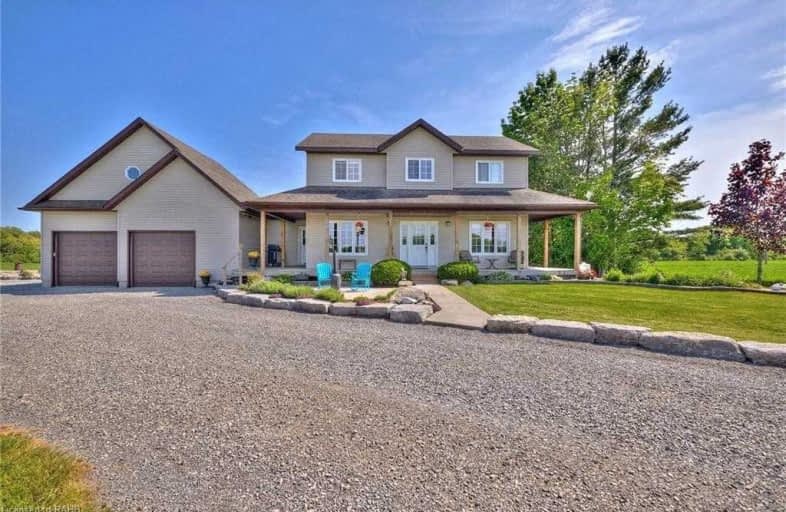Sold on Jun 13, 2021
Note: Property is not currently for sale or for rent.

-
Type: Detached
-
Style: 2-Storey
-
Lot Size: 473 x 618.57 Feet
-
Age: 6-15 years
-
Taxes: $3,671 per year
-
Days on Site: 10 Days
-
Added: Jun 03, 2021 (1 week on market)
-
Updated:
-
Last Checked: 2 months ago
-
MLS®#: X5261404
-
Listed By: Royal lepage nrc realty, brokerage
Welcome To Paradise. This Stunning 2000+ Sq Ft. 5 Bedroom Country Estate Home Built In 2009 Sits On 10.45 Acres Surrounded By Fields And Bush Offering Breathtaking Panoramic Views. Home Features O/C Kitchen, Large Principle Rooms, 2 Car Garage Addition With Loft, Full Finished Basement. Property Features A 40 X 30 100Amp Shop With Heated Concrete Floors And Running Water, Large Pond For Winter Hockey Games, Campsite At Rear Of Property With Water & Hydro.
Extras
Large Play Area For The Kids. Enjoy Quiet Evenings Under The Stars Around The Fire Or Morning Coffee On The Front Porch. Located 45 Minutes South Of Hamilton Just Outside Of The Town Of Dunnville **Interboard Listing: Niagara R. E. Assoc**
Property Details
Facts for 700 Aikens Road, Haldimand
Status
Days on Market: 10
Last Status: Sold
Sold Date: Jun 13, 2021
Closed Date: Aug 16, 2021
Expiry Date: Aug 31, 2021
Sold Price: $1,255,000
Unavailable Date: Jun 13, 2021
Input Date: Jun 04, 2021
Prior LSC: Listing with no contract changes
Property
Status: Sale
Property Type: Detached
Style: 2-Storey
Age: 6-15
Area: Haldimand
Community: Dunnville
Availability Date: Flexible
Assessment Amount: $338,000
Assessment Year: 2016
Inside
Bedrooms: 5
Bathrooms: 2
Kitchens: 1
Rooms: 10
Den/Family Room: No
Air Conditioning: Central Air
Fireplace: No
Laundry Level: Main
Washrooms: 2
Building
Basement: Full
Basement 2: Part Fin
Heat Type: Forced Air
Heat Source: Gas
Exterior: Vinyl Siding
Water Supply Type: Cistern
Water Supply: Other
Special Designation: Unknown
Other Structures: Workshop
Parking
Driveway: Private
Garage Spaces: 2
Garage Type: Attached
Covered Parking Spaces: 8
Total Parking Spaces: 10
Fees
Tax Year: 2020
Tax Legal Description: Pt N1/2 Lt 7 Con 1 N Of Dover Rd Dunn As In Hc2342
Taxes: $3,671
Highlights
Feature: Beach
Feature: Campground
Feature: Hospital
Feature: Marina
Feature: School
Land
Cross Street: Regional Road #20 To
Municipality District: Haldimand
Fronting On: East
Parcel Number: 38132009
Pool: None
Sewer: Septic
Lot Depth: 618.57 Feet
Lot Frontage: 473 Feet
Lot Irregularities: Irregular
Acres: 10-24.99
Rooms
Room details for 700 Aikens Road, Haldimand
| Type | Dimensions | Description |
|---|---|---|
| Kitchen Main | 5.49 x 3.78 | Eat-In Kitchen |
| Br Main | 2.79 x 3.53 | |
| Living Main | 3.51 x 3.91 | |
| Laundry Main | 1.52 x 3.66 | |
| Br 2nd | 3.96 x 4.04 | |
| Br 2nd | 3.17 x 3.51 | |
| Br 2nd | 3.20 x 3.51 | |
| Br 2nd | 3.05 x 3.96 |
| XXXXXXXX | XXX XX, XXXX |
XXXX XXX XXXX |
$X,XXX,XXX |
| XXX XX, XXXX |
XXXXXX XXX XXXX |
$X,XXX,XXX |
| XXXXXXXX XXXX | XXX XX, XXXX | $1,255,000 XXX XXXX |
| XXXXXXXX XXXXXX | XXX XX, XXXX | $1,149,000 XXX XXXX |

Grandview Central Public School
Elementary: PublicCaistor Central Public School
Elementary: PublicSt. Michael's School
Elementary: CatholicFairview Avenue Public School
Elementary: PublicJ L Mitchener Public School
Elementary: PublicThompson Creek Elementary School
Elementary: PublicSouth Lincoln High School
Secondary: PublicDunnville Secondary School
Secondary: PublicCayuga Secondary School
Secondary: PublicGrimsby Secondary School
Secondary: PublicBlessed Trinity Catholic Secondary School
Secondary: CatholicSaltfleet High School
Secondary: Public

