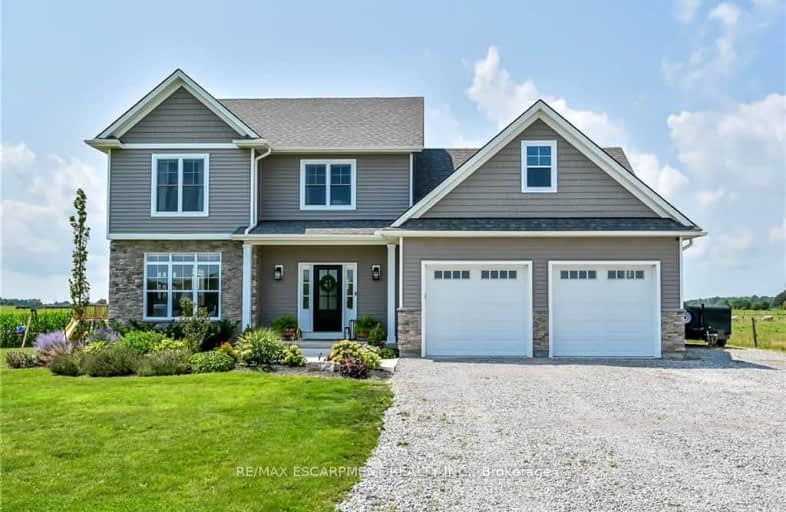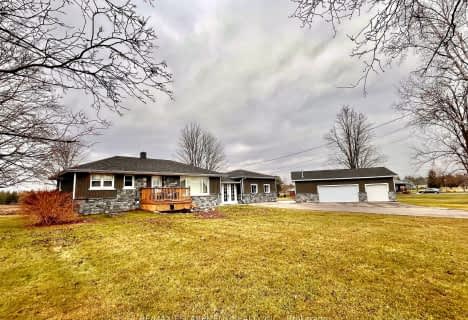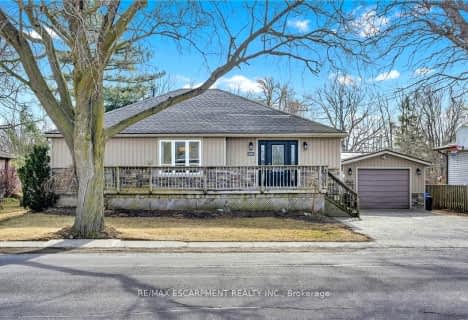Car-Dependent
- Almost all errands require a car.
6
/100
Somewhat Bikeable
- Most errands require a car.
36
/100

Grandview Central Public School
Elementary: Public
3.77 km
Caistor Central Public School
Elementary: Public
17.51 km
St. Michael's School
Elementary: Catholic
3.15 km
Fairview Avenue Public School
Elementary: Public
3.17 km
J L Mitchener Public School
Elementary: Public
16.32 km
Thompson Creek Elementary School
Elementary: Public
2.06 km
South Lincoln High School
Secondary: Public
21.53 km
Dunnville Secondary School
Secondary: Public
2.62 km
Cayuga Secondary School
Secondary: Public
17.62 km
Grimsby Secondary School
Secondary: Public
31.54 km
Blessed Trinity Catholic Secondary School
Secondary: Catholic
31.69 km
Saltfleet High School
Secondary: Public
31.17 km
-
Centennial Park
98 Robinson Rd (Main St. W.), Dunnville ON N1A 2W1 1.78km -
Lions Park - Dunnville Fair
Dunnville ON 2.31km -
Wingfield Park
Dunnville ON 2.98km
-
BMO Bank of Montreal
207 Broad St E, Dunnville ON N1A 1G1 3.52km -
CIBC
165 Lock St E, Dunnville ON N1A 1J6 3.53km -
TD Canada Trust ATM
163 Lock St E, Dunnville ON N1A 1J6 3.53km




