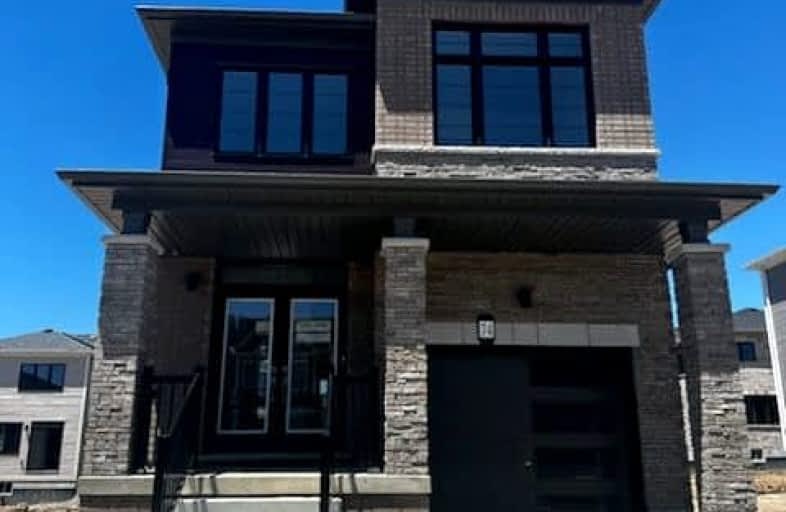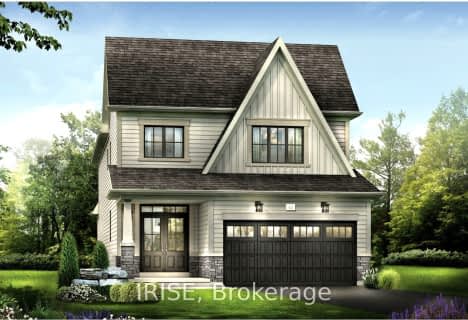Car-Dependent
- Almost all errands require a car.
4
/100
Somewhat Bikeable
- Most errands require a car.
26
/100

St. Patrick's School
Elementary: Catholic
1.99 km
Oneida Central Public School
Elementary: Public
7.18 km
Caledonia Centennial Public School
Elementary: Public
2.49 km
Notre Dame Catholic Elementary School
Elementary: Catholic
3.31 km
Mount Hope Public School
Elementary: Public
10.19 km
River Heights School
Elementary: Public
2.21 km
Cayuga Secondary School
Secondary: Public
12.86 km
McKinnon Park Secondary School
Secondary: Public
2.44 km
Bishop Tonnos Catholic Secondary School
Secondary: Catholic
15.81 km
St. Jean de Brebeuf Catholic Secondary School
Secondary: Catholic
15.51 km
Bishop Ryan Catholic Secondary School
Secondary: Catholic
15.25 km
St. Thomas More Catholic Secondary School
Secondary: Catholic
16.05 km
-
Trailer
2431 Regional Rd, Caledonia ON 2.57km -
York Park
Ontario 6.05km -
Lafortune Park
Caledonia ON 6.32km
-
TD Bank Financial Group
3030 Hwy 56, Binbrook ON L0R 1C0 10.67km -
TD Bank Financial Group
3030 Hamilton Regional Rd 56, Hamilton ON 11.23km -
CIBC
868 Mohawk Rd E, Hamilton ON L8T 2R5 14.89km







